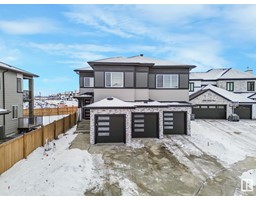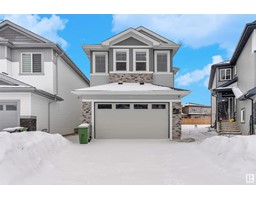31 RUE MONTALET Montalet, Beaumont, Alberta, CA
Address: 31 RUE MONTALET, Beaumont, Alberta
Summary Report Property
- MKT IDE4431035
- Building TypeHouse
- Property TypeSingle Family
- StatusBuy
- Added4 weeks ago
- Bedrooms3
- Bathrooms3
- Area2389 sq. ft.
- DirectionNo Data
- Added On16 Apr 2025
Property Overview
Nestled in the family-friendly community of Montalet in Beaumont, this 2,388 sq ft two-storey home, offers both space and comfort. The open-concept main floor features a spacious kitchen with a large island, stainless steel appliances, and ample counter space. South-facing windows flood the living and dining areas with natural light, creating a warm and inviting atmosphere. Upstairs, you'll find three generously sized bedrooms and a versatile bonus room—perfect for a playroom, study area, or cozy family movie nights. The primary suite includes a walk-in closet and a luxurious 5-piece ensuite. Enjoy outdoor living in the fully fenced, landscaped backyard with a sunny south-facing deck. Montalet offers a peaceful, family-oriented environment with nearby parks, walking trails, and convenient access to schools and amenities, making it an ideal place to call home. (id:51532)
Tags
| Property Summary |
|---|
| Building |
|---|
| Level | Rooms | Dimensions |
|---|---|---|
| Main level | Living room | 5.06m x 3.9m |
| Dining room | 3.93m x 3m | |
| Kitchen | 3.77m x 4.7m | |
| Upper Level | Primary Bedroom | 4.91m x 3.9m |
| Bedroom 2 | 3.82m x 3.3m | |
| Bedroom 3 | 3.33m x 3.0m | |
| Bonus Room | 5.22m x 4.5m |
| Features | |||||
|---|---|---|---|---|---|
| No back lane | No Animal Home | No Smoking Home | |||
| Level | Attached Garage | Dishwasher | |||
| Dryer | Garage door opener | Hood Fan | |||
| Oven - Built-In | Refrigerator | Stove | |||
| Washer | Window Coverings | ||||





























































