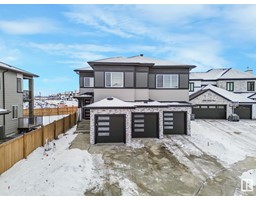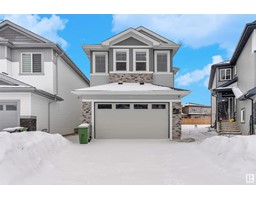3614 Triomphe BV Triomphe Estates, Beaumont, Alberta, CA
Address: 3614 Triomphe BV, Beaumont, Alberta
Summary Report Property
- MKT IDE4427123
- Building TypeHouse
- Property TypeSingle Family
- StatusBuy
- Added7 weeks ago
- Bedrooms5
- Bathrooms3
- Area2251 sq. ft.
- DirectionNo Data
- Added On24 Mar 2025
Property Overview
Brand new and beautiful sits this stunning 2storey that backs on to greenspace. This home has it all, 5 bedrooms, 3 bathrooms, SPICE KITCHEN, OPEN TO BELOW IN LIVING ROOM and SIDE SEPARATE ENTRANCE. This home features beautiful luxury vinyl plank, upgraded plumbing and lighting and more. The functional layout offers a bedroom on the main level which can also be used as a den, a full bath, generous dining area, huge living room with fireplace and a breathtaking kitchen. The custom kitchen features soft close cabinets, quartz countertops and fully equipped with stainless steel appliances. Not to forget, the kitchen also includes a spice kitchen that walks through to the mudroom. The upper level is where you will find the additional 4 bedrooms, 2 full bath, bonus room and laundry. The primary bedroom is absolute stunning and includes its own walk-in closet and beautiful 5pc ensuite with his and her sinks. This home includes a double attached garage and comes with New Home Warranty. This is a must see. (id:51532)
Tags
| Property Summary |
|---|
| Building |
|---|
| Level | Rooms | Dimensions |
|---|---|---|
| Main level | Living room | 3.05 m x 4.87 m |
| Dining room | 3.65 m x 3.35 m | |
| Kitchen | 3.96 m x 3.65 m | |
| Bedroom 5 | 3.34 m x 2.9 m | |
| Upper Level | Primary Bedroom | 3.87 m x 4.42 m |
| Bedroom 2 | 2.83 m x 4.35 m | |
| Bedroom 3 | 2.81 m x 3.66 m | |
| Bedroom 4 | 3.01 m x 4.05 m | |
| Bonus Room | 3.91 m x 3 m |
| Features | |||||
|---|---|---|---|---|---|
| Closet Organizers | Attached Garage | Dishwasher | |||
| Dryer | Hood Fan | Refrigerator | |||
| Stove | Washer | ||||























