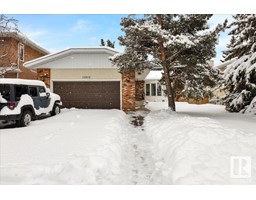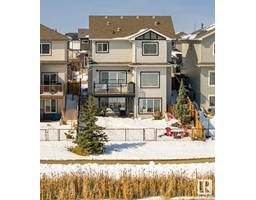3707 47 AV Forest Heights (Beaumont), Beaumont, Alberta, CA
Address: 3707 47 AV, Beaumont, Alberta
Summary Report Property
- MKT IDE4428566
- Building TypeDuplex
- Property TypeSingle Family
- StatusBuy
- Added8 hours ago
- Bedrooms3
- Bathrooms3
- Area1454 sq. ft.
- DirectionNo Data
- Added On07 Apr 2025
Property Overview
Stunning 45+ executive half-duplex bungalow with no condo fees! This low-maintenance home features Hardieplank siding, cultured stone, and a fully finished basement. Enjoy 9’ ceilings, triple-glazed windows, a covered deck, and an outdoor lounge. Modern touches include LED pot lights, a high-efficiency zoned furnace, HRV system, A/C, and a beautiful stone fireplace. The gourmet kitchen boasts granite countertops, soft-close cabinetry, and seven appliances. Luxurious finishes include a custom-tiled ensuite shower, hardwood, tile, and custom wood shelving in all closets. The heated garage comes with a floor drain, and the property is fully landscaped with fencing and a sprinkler system. Built by Royer Homes, a trusted family-run builder in Beaumont for over 40 years. Nestled at the end of a quiet cul-de-sac! (id:51532)
Tags
| Property Summary |
|---|
| Building |
|---|
| Land |
|---|
| Level | Rooms | Dimensions |
|---|---|---|
| Basement | Family room | Measurements not available |
| Bedroom 2 | Measurements not available | |
| Bedroom 3 | Measurements not available | |
| Main level | Living room | Measurements not available |
| Dining room | Measurements not available | |
| Kitchen | Measurements not available | |
| Primary Bedroom | Measurements not available |
| Features | |||||
|---|---|---|---|---|---|
| Cul-de-sac | Exterior Walls- 2x6" | Attached Garage | |||
| Dishwasher | Dryer | Garage door opener | |||
| Microwave Range Hood Combo | Refrigerator | Stove | |||
| Washer | Window Coverings | See remarks | |||
| Central air conditioning | Ceiling - 9ft | ||||













































































