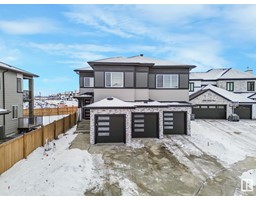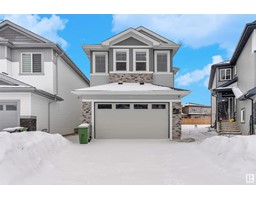3707 48 AV Forest Heights (Beaumont), Beaumont, Alberta, CA
Address: 3707 48 AV, Beaumont, Alberta
4 Beds4 Baths1888 sqftStatus: Buy Views : 806
Price
$649,000
Summary Report Property
- MKT IDE4416610
- Building TypeHouse
- Property TypeSingle Family
- StatusBuy
- Added13 weeks ago
- Bedrooms4
- Bathrooms4
- Area1888 sq. ft.
- DirectionNo Data
- Added On24 Dec 2024
Property Overview
This Forest Heights two storey home has it all, featuring a fully finished basement with a legal one-bedroom suite—ideal for extended family living or generating rental income. The main floor features an open concept layout with a modern kitchen, quartz countertops, island, hardwood flooring, bright south facing kitchen and living room. Upstairs has 3 spacious bedrooms, bonus room and laundry, ensuite has tile flooring, corner soaker tub, separate stand up shower and dual sinks. The Basement is FULLY FINISHED with a LEGAL revenue suite with full kitchen and separate laundry. Other features include Central A/C, heated garage and backs onto walking trails. Don’t miss out on this rare find! (id:51532)
Tags
| Property Summary |
|---|
Property Type
Single Family
Building Type
House
Storeys
2
Square Footage
1888.6357 sqft
Title
Freehold
Neighbourhood Name
Forest Heights (Beaumont)
Land Size
463.12 m2
Built in
2017
Parking Type
Attached Garage,Heated Garage,Oversize
| Building |
|---|
Bathrooms
Total
4
Partial
1
Interior Features
Appliances Included
Garage door opener remote(s), Garage door opener, Microwave, Window Coverings, Dryer, Refrigerator, Two stoves, Two Washers, Dishwasher
Basement Features
Suite
Basement Type
Full (Finished)
Building Features
Style
Detached
Square Footage
1888.6357 sqft
Building Amenities
Vinyl Windows
Structures
Deck
Heating & Cooling
Cooling
Central air conditioning
Heating Type
Forced air
Parking
Parking Type
Attached Garage,Heated Garage,Oversize
Total Parking Spaces
4
| Level | Rooms | Dimensions |
|---|---|---|
| Basement | Bedroom 4 | 3.02 m x 3.98 m |
| Second Kitchen | 3.98 m x 3.13 m | |
| Main level | Living room | 4.26 m x 4.08 m |
| Dining room | 3.34 m x 3.07 m | |
| Kitchen | 3.52 m x 3.74 m | |
| Upper Level | Primary Bedroom | 3.96 m x 4.17 m |
| Bedroom 2 | 3.75 m x 3.63 m | |
| Bedroom 3 | 3.1 m x 4.32 m | |
| Bonus Room | 4.36 m x 4.73 m |
| Features | |||||
|---|---|---|---|---|---|
| Attached Garage | Heated Garage | Oversize | |||
| Garage door opener remote(s) | Garage door opener | Microwave | |||
| Window Coverings | Dryer | Refrigerator | |||
| Two stoves | Two Washers | Dishwasher | |||
| Suite | Central air conditioning | Vinyl Windows | |||

























































