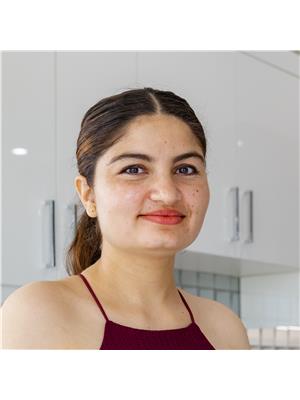3817 46 AV Forest Heights (Beaumont), Beaumont, Alberta, CA
Address: 3817 46 AV, Beaumont, Alberta
3 Beds3 Baths1558 sqftStatus: Buy Views : 603
Price
$474,000
Summary Report Property
- MKT IDE4414256
- Building TypeDuplex
- Property TypeSingle Family
- StatusBuy
- Added2 weeks ago
- Bedrooms3
- Bathrooms3
- Area1558 sq. ft.
- DirectionNo Data
- Added On07 Dec 2024
Property Overview
Welcome to this charming half-duplex in Beaumont, a cozy city that feels like home. This spacious 1,558.20 sqft property boasts 4 bedrooms and 2.5 bathrooms. The home features an open floor plan with high ceilings. Elegant spindle railings, Quartz counters throughout the house, porcelain tiles on the main floor, 5-piece ensuite , and many other upgrades. The side door leading to the basement offers added convenience. The upgraded kitchen is a chef's dream with modern finishes and ample counter space, The property is fully landscaped. This home combines comfort, style, and functionality, making it an ideal choice. Kept like a brand new house but you get the comfort of fully finished property. (id:51532)
Tags
| Property Summary |
|---|
Property Type
Single Family
Building Type
Duplex
Storeys
2
Square Footage
1558.1837 sqft
Title
Freehold
Neighbourhood Name
Forest Heights (Beaumont)
Land Size
307.05 m2
Built in
2022
Parking Type
Oversize,Attached Garage
| Building |
|---|
Bathrooms
Total
3
Partial
1
Interior Features
Appliances Included
Dishwasher, Dryer, Garage door opener remote(s), Garage door opener, Hood Fan, Humidifier, Refrigerator, Stove, Washer, Window Coverings
Basement Type
Full (Unfinished)
Building Features
Features
Flat site, No back lane, Closet Organizers, Level
Style
Semi-detached
Square Footage
1558.1837 sqft
Fire Protection
Smoke Detectors
Building Amenities
Ceiling - 9ft
Heating & Cooling
Heating Type
Forced air
Parking
Parking Type
Oversize,Attached Garage
| Level | Rooms | Dimensions |
|---|---|---|
| Main level | Living room | 2.99 m x 4.31 m |
| Dining room | 2.89 m x 2.66 m | |
| Kitchen | 3.73 m x 3.18 m | |
| Den | 2.52 m x 2.61 m | |
| Upper Level | Primary Bedroom | 3.39 m x 5.5 m |
| Bedroom 2 | 3.07 m x 3.04 m | |
| Bedroom 3 | 2.71 m x 3.04 m |
| Features | |||||
|---|---|---|---|---|---|
| Flat site | No back lane | Closet Organizers | |||
| Level | Oversize | Attached Garage | |||
| Dishwasher | Dryer | Garage door opener remote(s) | |||
| Garage door opener | Hood Fan | Humidifier | |||
| Refrigerator | Stove | Washer | |||
| Window Coverings | Ceiling - 9ft | ||||










































































