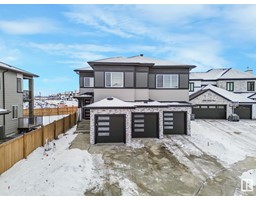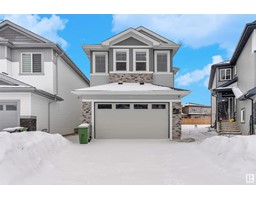4104 55 AV Coloniale Estates (Beaumont), Beaumont, Alberta, CA
Address: 4104 55 AV, Beaumont, Alberta
Summary Report Property
- MKT IDE4431059
- Building TypeHouse
- Property TypeSingle Family
- StatusBuy
- Added3 weeks ago
- Bedrooms3
- Bathrooms3
- Area2287 sq. ft.
- DirectionNo Data
- Added On16 Apr 2025
Property Overview
Stunning home in desirable Coloniale Estates, offering over 3,100 sq.ft. of developed living space, across from a future park. This family home has a bright, open layout with an executive den on the main floor and a Chef's Dream Kitchen with quartz countertops, stainless steel appliances, and a generous corner pantry. The spacious living room offers a beautiful fireplace with a ceiling high stone feature wall. Upstairs, discover 3 large bedrooms, a Jack & Jill washroom, and a cozy bonus room ideal for movie nights, along with an upper-level laundry area with cabinets.The primary bedroom includes a roomy walk-in closet and a spa like master ensuite with his & her sinks, a double soaker tub, and a well-designed shower. Additional features include central air, a partially finished basement, a newer deck, a fully fenced yard, and a double attached garage. Equipped with solar panels generating 110% of annual electrical needs, this home ensures lower electricity bills and energy independence, a smart choice. (id:51532)
Tags
| Property Summary |
|---|
| Building |
|---|
| Level | Rooms | Dimensions |
|---|---|---|
| Basement | Family room | 7.4 m x 4.69 m |
| Recreation room | 5.49 m x 3.43 m | |
| Main level | Living room | 4.87 m x 3.18 m |
| Dining room | 4.03 m x 2.4 m | |
| Kitchen | 4.03 m x 3.26 m | |
| Den | 3.19 m x 3.07 m | |
| Upper Level | Primary Bedroom | 5.17 m x 4.27 m |
| Bedroom 2 | 3.64 m x 3.37 m | |
| Bedroom 3 | 3.91 m x 3.48 m | |
| Bonus Room | 4.97 m x 3.61 m |
| Features | |||||
|---|---|---|---|---|---|
| See remarks | No Smoking Home | Attached Garage | |||
| Dishwasher | Dryer | Garage door opener remote(s) | |||
| Garage door opener | Microwave Range Hood Combo | Refrigerator | |||
| Gas stove(s) | Washer | Window Coverings | |||
| Central air conditioning | |||||

























































































