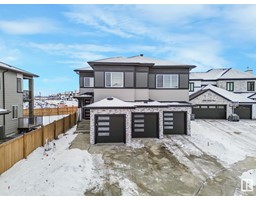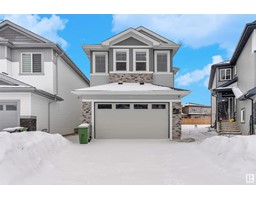6 BILODEAU CR Coloniale Estates (Beaumont), Beaumont, Alberta, CA
Address: 6 BILODEAU CR, Beaumont, Alberta
Summary Report Property
- MKT IDE4427296
- Building TypeHouse
- Property TypeSingle Family
- StatusBuy
- Added4 days ago
- Bedrooms3
- Bathrooms3
- Area2068 sq. ft.
- DirectionNo Data
- Added On27 Mar 2025
Property Overview
Outstanding home in Coloniale Estates! Don't miss this beautiful 3 bed/2.5 bath home loaded with upgrades & great street appeal. Walking in, you are welcomed by the foyer with sky high ceilings, tile & plank flooring, and lots of natural light. Main floor is open concept for entertaining complete with living room fireplace & a gorgeous kitchen featuring quartz counter tops, pantry, stainless steel appliances and tile back splash. The landing from the garage has custom cabinetry for storing coats, boots etc. Upstairs your family can relax in the loft/bonus room. The bedrooms are a good size and the primary suite is complete with walk-in closet and 5 piece ensuite with glass shower and double sinks. You'll love the upstairs laundry room. The basement has a separate entrance if needed, is unfinished, with loads of storage room and mechanical. The yard is fully fenced, landscaped and features 2 aggregate concrete patios. Garage is fully finished and extra tall. Close to all amenities & schools. Amazing Value! (id:51532)
Tags
| Property Summary |
|---|
| Building |
|---|
| Land |
|---|
| Level | Rooms | Dimensions |
|---|---|---|
| Basement | Utility room | 4.23 m x 2.52 m |
| Main level | Living room | 4 m x 4.75 m |
| Dining room | 2.55 m x 4.31 m | |
| Kitchen | 2.87 m x 4.32 m | |
| Upper Level | Family room | 4.21 m x 3.4 m |
| Primary Bedroom | 5.11 m x 4.92 m | |
| Bedroom 2 | 2.99 m x 5.02 m | |
| Bedroom 3 | 3.09 m x 3.81 m | |
| Laundry room | 1.92 m x 1.63 m |
| Features | |||||
|---|---|---|---|---|---|
| No back lane | Attached Garage | Dishwasher | |||
| Dryer | Garage door opener remote(s) | Garage door opener | |||
| Hood Fan | Refrigerator | Stove | |||
| Washer | Window Coverings | Central air conditioning | |||
| Ceiling - 9ft | Vinyl Windows | ||||












































































