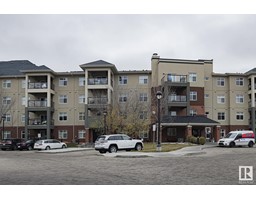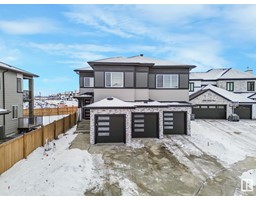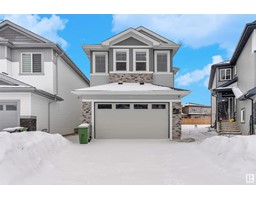62 RUE BLANCHARD Coloniale Estates (Beaumont), Beaumont, Alberta, CA
Address: 62 RUE BLANCHARD, Beaumont, Alberta
Summary Report Property
- MKT IDE4429232
- Building TypeHouse
- Property TypeSingle Family
- StatusBuy
- Added5 weeks ago
- Bedrooms4
- Bathrooms4
- Area2098 sq. ft.
- DirectionNo Data
- Added On05 Apr 2025
Property Overview
Welcome to this stunning fully finished walkout home in sought-after Coloniale Estates, backing directly onto the park! A former Etiquette Homes showhome, this property impresses with an open floor plan drenched in natural light. The main level showcases gleaming hardwood floors, a spacious living room with a striking floor-to-ceiling stone gas fireplace, and a chef-inspired kitchen with a large island, breakfast bar, corner pantry, and ample cabinetry. The bright dining area offers park views and access to the covered upper deck. A mudroom, laundry, and 2pc bath complete the main floor. Upstairs, a grand bonus room, 4pc bath, and 3 bedrooms await, including a luxurious primary suite with walk-in closet and spa-like 5pc ensuite. The walkout basement features a cozy family room with a second fireplace, games area, 4th bedroom, 4pc bath, and access to the lower deck. Located on a quiet, family-friendly street—this home is the perfect blend of elegance and function. (id:51532)
Tags
| Property Summary |
|---|
| Building |
|---|
| Land |
|---|
| Level | Rooms | Dimensions |
|---|---|---|
| Basement | Family room | Measurements not available |
| Bedroom 4 | Measurements not available | |
| Games room | Measurements not available | |
| Main level | Living room | Measurements not available |
| Dining room | m | |
| Kitchen | Measurements not available | |
| Mud room | Measurements not available | |
| Laundry room | Measurements not available | |
| Upper Level | Primary Bedroom | Measurements not available |
| Bedroom 2 | Measurements not available | |
| Bedroom 3 | Measurements not available | |
| Bonus Room | Measurements not available |
| Features | |||||
|---|---|---|---|---|---|
| Park/reserve | Attached Garage | Dishwasher | |||
| Dryer | Garage door opener remote(s) | Garage door opener | |||
| Microwave | Refrigerator | Storage Shed | |||
| Stove | Washer | Window Coverings | |||
| Walk out | Central air conditioning | ||||

























































