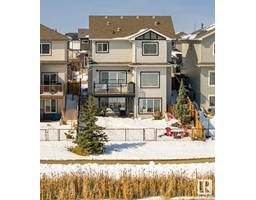71 PROMENADE BV Coloniale Estates (Beaumont), Beaumont, Alberta, CA
Address: 71 PROMENADE BV, Beaumont, Alberta
Summary Report Property
- MKT IDE4430614
- Building TypeHouse
- Property TypeSingle Family
- StatusBuy
- Added12 hours ago
- Bedrooms4
- Bathrooms3
- Area1655 sq. ft.
- DirectionNo Data
- Added On12 Apr 2025
Property Overview
Spectacular walkout bungalow backing the 2nd fairway of the Colonial Golf Course! Enjoy peaceful views and a meticulous, landscaped yard with sprinkler system from your east-facing 3-season sunroom—perfect for morning coffee or evening unwinding. This 1655 sq ft executive home features hardwood floors, a dramatic open foyer with spiral staircase, granite countertops, downdraft stove, instant hot water & reverse osmosis to sink/fridge, walk-through pantry, and main floor laundry with ample cabinetry. The grand living room includes custom built-ins, with a formal dining room and spacious nook. The primary suite offers a walk-in closet and spa-like ensuite with soaker tub, shower, and makeup vanity. The walkout basement extends your living space with in-floor heating, 3 bedrooms, 3 flex spaces, a 3-pc bath, bar & bar fridge. Heated oversized double garage with floor drain and hot/cold taps. Freshly painted and move-in ready—just bring your clubs and settle in! (id:51532)
Tags
| Property Summary |
|---|
| Building |
|---|
| Level | Rooms | Dimensions |
|---|---|---|
| Lower level | Family room | Measurements not available |
| Bedroom 2 | 3.55 m x 3.63 m | |
| Bedroom 3 | 3.47 m x 3.36 m | |
| Bedroom 4 | 3.44 m x 5.21 m | |
| Main level | Living room | 4.18 m x 9.06 m |
| Dining room | 3.76 m x 4.2 m | |
| Kitchen | 5.48 m x 3.65 m | |
| Primary Bedroom | 3.68 m x 7.97 m | |
| Sunroom | 4.26 m x 3.28 m |
| Features | |||||
|---|---|---|---|---|---|
| Hillside | Wet bar | Oversize | |||
| Dishwasher | Dryer | Fan | |||
| Garage door opener remote(s) | Garage door opener | Microwave | |||
| Refrigerator | Storage Shed | Stove | |||
| Central Vacuum | Washer | Window Coverings | |||
| Wine Fridge | Central air conditioning | ||||























































































