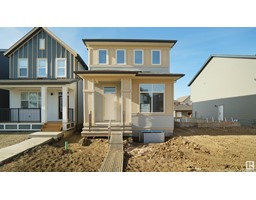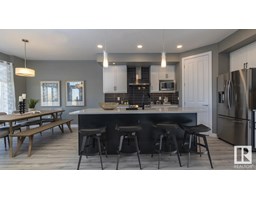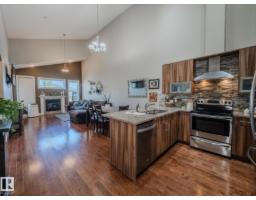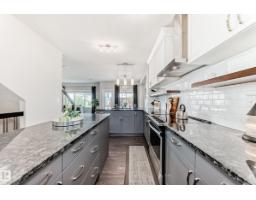97 BONIN CR Coloniale Estates (Beaumont), Beaumont, Alberta, CA
Address: 97 BONIN CR, Beaumont, Alberta
4 Beds3 Baths2139 sqftStatus: Buy Views : 280
Price
$530,000
Summary Report Property
- MKT IDE4451990
- Building TypeHouse
- Property TypeSingle Family
- StatusBuy
- Added3 days ago
- Bedrooms4
- Bathrooms3
- Area2139 sq. ft.
- DirectionNo Data
- Added On09 Aug 2025
Property Overview
Gorgeous south-facing backyard oasis with towering trees, colourful gardens, and a huge private deck—perfect for summer BBQs or quiet mornings with coffee. This spotless Landmark-built home shines with fresh paint, brand-new carpet, and a long list of upgrades: roof, A/C, furnace, hot water tank, and underground sprinklers. The sun-filled kitchen features oversized windows, a walk-through pantry, and main floor laundry. Relax in the inviting family room or the vaulted bonus room. All bedrooms are spacious, including a king-sized primary suite with a spa-like 5-piece ensuite. Tucked away on a quiet crescent steps from the golf course, schools, and parks—this one is ready to impress! (id:51532)
Tags
| Property Summary |
|---|
Property Type
Single Family
Building Type
House
Storeys
2
Square Footage
2139 sqft
Title
Freehold
Neighbourhood Name
Coloniale Estates (Beaumont)
Land Size
494.99 m2
Built in
2002
Parking Type
Attached Garage
| Building |
|---|
Bathrooms
Total
4
Partial
1
Interior Features
Appliances Included
Dishwasher, Dryer, Garage door opener remote(s), Garage door opener, Refrigerator, Storage Shed, Stove, Central Vacuum, Washer, Window Coverings
Basement Type
Full (Unfinished)
Building Features
Style
Detached
Square Footage
2139 sqft
Structures
Deck
Heating & Cooling
Heating Type
Forced air
Parking
Parking Type
Attached Garage
Total Parking Spaces
4
| Land |
|---|
Lot Features
Fencing
Fence
| Level | Rooms | Dimensions |
|---|---|---|
| Main level | Living room | 5.09 m x 4.27 m |
| Dining room | 3.07 m x 1.83 m | |
| Kitchen | 4.37 m x 4.26 m | |
| Bedroom 4 | 3.96 m x 3.24 m | |
| Laundry room | 3.15 m x 2.27 m | |
| Upper Level | Family room | 5.8 m x 5.37 m |
| Primary Bedroom | 3.94 m x 4.5 m | |
| Bedroom 2 | 3.11 m x 4.01 m | |
| Bedroom 3 | 3.96 m x 2.77 m |
| Features | |||||
|---|---|---|---|---|---|
| Attached Garage | Dishwasher | Dryer | |||
| Garage door opener remote(s) | Garage door opener | Refrigerator | |||
| Storage Shed | Stove | Central Vacuum | |||
| Washer | Window Coverings | ||||






















































