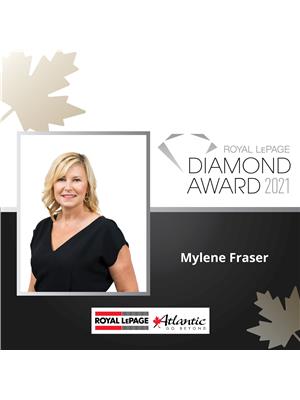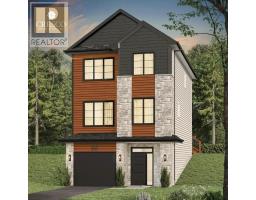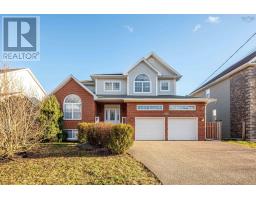113 Rutledge Street, Bedford, Nova Scotia, CA
Address: 113 Rutledge Street, Bedford, Nova Scotia
Summary Report Property
- MKT ID202504189
- Building TypeHouse
- Property TypeSingle Family
- StatusBuy
- Added3 weeks ago
- Bedrooms3
- Bathrooms2
- Area974 sq. ft.
- DirectionNo Data
- Added On10 Mar 2025
Property Overview
Charming, Fully Renovated 3-Bedroom Home in Bedford! Searching for a stylish and move-in-ready home in Bedford? Look no further! This beautifully updated 3-bedroom home offers the perfect blend of comfort and modern upgrades?ideal for a downsizing couple, small family, or first-time homebuyer. Step inside and be greeted by a bright and welcoming sunroom, a cozy living room, and a family room designed for relaxing movie nights. The thoughtfully designed kitchen features custom cabinetry, modern finishes, and all-new appliances. Plus, the convenient addition of a powder room on the main floor adds to the home's functionality. Upstairs, you?ll find three generously sized bedrooms and a stunning 3-piece bathroom with a luxurious walk-in shower. Extensive renovations include: - New flooring - New windows & exterior doors - New fixtures & appliances - Updated plumbing & electrical - New heat pumps for year-round comfort - New siding, front steps & back deck?and more! Simply move in and unwind in this peaceful retreat, nestled in the heart of Bedford. Don?t miss out on this rare find?book your viewing today! (id:51532)
Tags
| Property Summary |
|---|
| Building |
|---|
| Level | Rooms | Dimensions |
|---|---|---|
| Second level | Primary Bedroom | 10.4x10.1 |
| Bedroom | 11.11x9.6 | |
| Bedroom | 9x9.7 | |
| Bath (# pieces 1-6) | 6.8x10.1 | |
| Main level | Eat in kitchen | 13.4x9.6 |
| Living room | 10.1x10 | |
| Family room | 10.6x13.4 | |
| Sunroom | 15.11x6.11 | |
| Bath (# pieces 1-6) | 2.1x5.3 |
| Features | |||||
|---|---|---|---|---|---|
| Parking Space(s) | Range - Electric | Dishwasher | |||
| Dryer - Electric | Washer | Microwave Range Hood Combo | |||
| Refrigerator | Heat Pump | ||||





































































