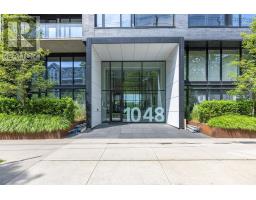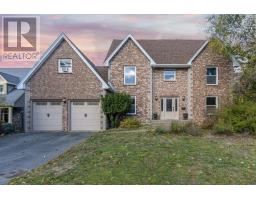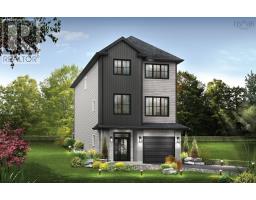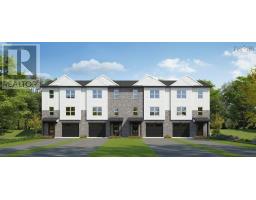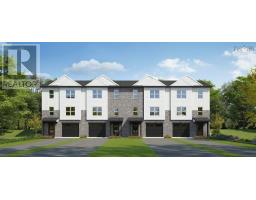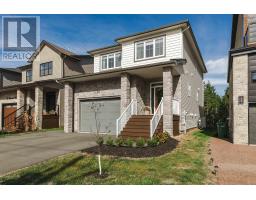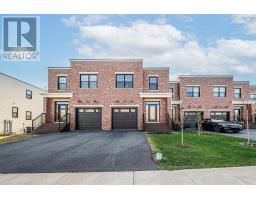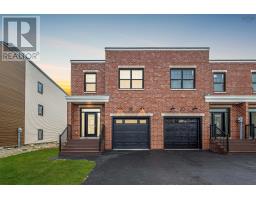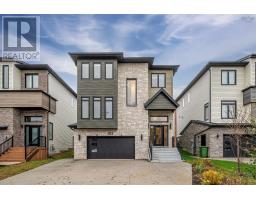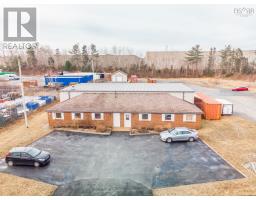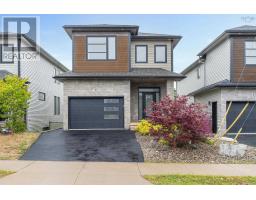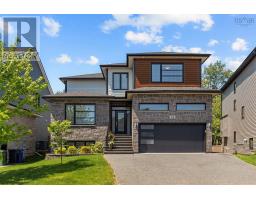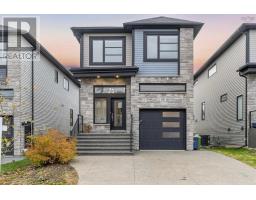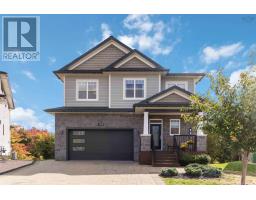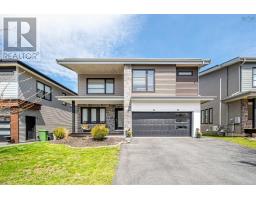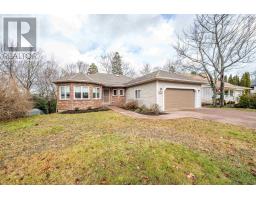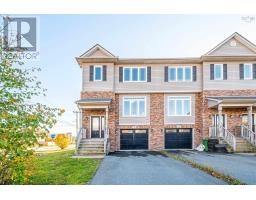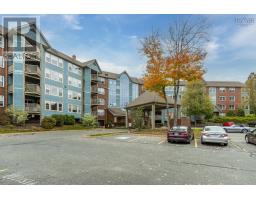153 RAVINES Drive, Bedford, Nova Scotia, CA
Address: 153 RAVINES Drive, Bedford, Nova Scotia
Summary Report Property
- MKT ID202526556
- Building TypeHouse
- Property TypeSingle Family
- StatusBuy
- Added9 weeks ago
- Bedrooms5
- Bathrooms5
- Area3789 sq. ft.
- DirectionNo Data
- Added On24 Nov 2025
Property Overview
Beautiful home in one of Halifaxs Most Sought-After Neighbourhoods and School Districts.Its rare to find a house in this area that combines timeless curb appeal with a completely renovated interior.This elegant 5-bedroom 4.5-bathroom property has been extensively updated to offer a fresh, modern living experience. The upgrades include new engineered hardwood flooring, designer ceramic tiles, solid wood staircase, a brand-new kitchen with quartz countertops, a refreshed powder room, and a renovated main bath on the second level. The entire house has been freshly painted. The deck and most of the lighting fixtures have been updated.The walk-out basement opens to a fenced backyard, and the property line actually extends beyond the existing fence. Solar panels on the roof make this home energy-efficient and help reduce your daily living costs. Conveniently located close to shopping, schools, parks, and public transit, this move-in-ready home offers the perfect blend of comfort, style, and practicality. (id:51532)
Tags
| Property Summary |
|---|
| Building |
|---|
| Level | Rooms | Dimensions |
|---|---|---|
| Second level | Primary Bedroom | 21.6*13.6 |
| Ensuite (# pieces 2-6) | 5 pc | |
| Bedroom | 10.6*13 | |
| Bedroom | 1012.6 | |
| Bedroom | 10*13 | |
| Bath (# pieces 1-6) | 4 pc | |
| Bath (# pieces 1-6) | 4 pc | |
| Basement | Recreational, Games room | 39*14.1 |
| Bedroom | 12*12 | |
| Bath (# pieces 1-6) | 4 pc | |
| Main level | Living room | 26*12 |
| Dining room | combined with Dining Nook | |
| Dining nook | Combined with Family room | |
| Kitchen | 21*13 | |
| Family room | 18*14 | |
| Bath (# pieces 1-6) | 2 pc |
| Features | |||||
|---|---|---|---|---|---|
| Treed | Garage | Detached Garage | |||
| Exposed Aggregate | Stove | Dryer | |||
| Washer | Refrigerator | Central Vacuum | |||
| Heat Pump | |||||




















































