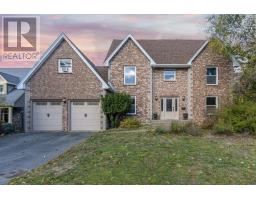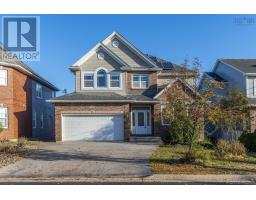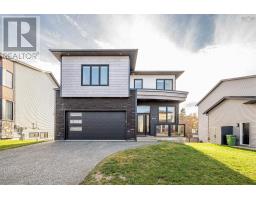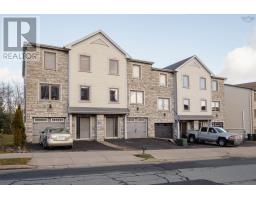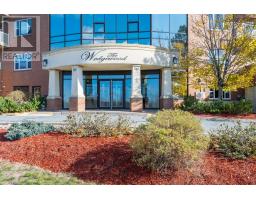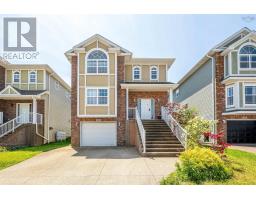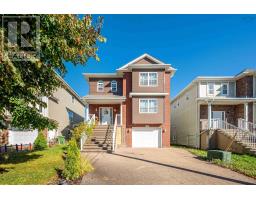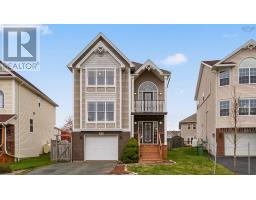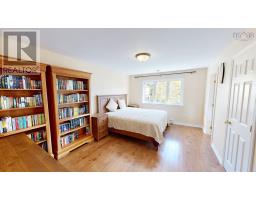813 1048 Wellington Street, Halifax, Nova Scotia, CA
Address: 813 1048 Wellington Street, Halifax, Nova Scotia
Summary Report Property
- MKT ID202525017
- Building TypeApartment
- Property TypeSingle Family
- StatusBuy
- Added19 weeks ago
- Bedrooms2
- Bathrooms2
- Area914 sq. ft.
- DirectionNo Data
- Added On03 Oct 2025
Property Overview
Welcome to this stunning two-story penthouse located on the top floor of Gorsebrook park condo. This rare gem is ideally situated just minutes from local universities, grocery stores, and backs directly onto beautiful Gorsebrook Park. Featuring engineered hardwood flooring throughout, the main level offers a modern kitchen, a versatile den/dining area, a custom-designed full bathroom, and a bright bedroom with floor-to-ceiling windows, a spacious closet, a washer/dryer combo, and access to a private balcony. Upstairs, you'll find the luxurious primary suite, basking in southeast-facing sunlight and complete with a custom en-suite bathroom. Step out onto the expansive 335 sq ft private terrace, framed by privacy glass panels and boasting breathtaking panoramic views of the city and Halifax waterfront. Condo fees include water, heat, access to an indoor pool, a well-equipped gym, and more. This unit also comes with deeded parking and private storage. Dont miss out on this rare opportunity to own a premium penthouse in a prime location! (id:51532)
Tags
| Property Summary |
|---|
| Building |
|---|
| Level | Rooms | Dimensions |
|---|---|---|
| Second level | Ensuite (# pieces 2-6) | 4pc |
| Main level | Den | 7.9x9.2 |
| Living room | 15x10.1 | |
| Bedroom | 9.10x9 | |
| Bath (# pieces 1-6) | 4pc | |
| Other | Balcony-47sqft | |
| Primary Bedroom | 12.5x9.1 |
| Features | |||||
|---|---|---|---|---|---|
| Balcony | None | Range | |||
| Dryer | Washer | Refrigerator | |||
| Heat Pump | |||||












































