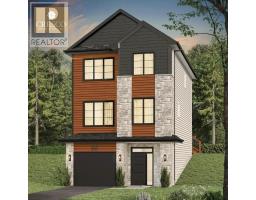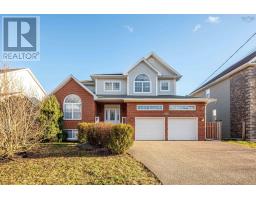17 Vanier Way, Bedford, Nova Scotia, CA
Address: 17 Vanier Way, Bedford, Nova Scotia
Summary Report Property
- MKT ID202503621
- Building TypeHouse
- Property TypeSingle Family
- StatusBuy
- Added4 weeks ago
- Bedrooms5
- Bathrooms5
- Area4624 sq. ft.
- DirectionNo Data
- Added On03 Mar 2025
Property Overview
Luxurious ICF construction in Shaughnessy, Bedford South. Graceful, custom-crafted crown molding adds an air of timeless elegance. 4+1 Beds, 5 Baths (2 Ensuites), 2 Office/Den with a double garage, fenced backyard with a beautifully designed garden and a view of the Harbour! Welcome to this stunning home in one of the most desirable neighbourhoods. Enter into the sun filled foyer that leads to a spacious Living/Dining area. Then, walk into the Open Concept, Eat-in Kitchen with granite counter tops and Family Room that shares a double sided fireplace with the Office. A 2-pc Guest bath completes the main level. Upstairs you will find 4 comfortable bedrooms, 3 baths, laundry and an Office with a wonderful view of the harbour. Wait there is more - the basement has another bedroom, full bath and a huge rec room with a built in bar and a large storage area. Back door opens to the large deck and a fully fenced backyard! Add this home to your viewing list today. (id:51532)
Tags
| Property Summary |
|---|
| Building |
|---|
| Level | Rooms | Dimensions |
|---|---|---|
| Second level | Primary Bedroom | 20.2x18.7 |
| Ensuite (# pieces 2-6) | 13.11x11.11 | |
| Bedroom | 14.8x11.6 | |
| Bedroom | 18.8x18 | |
| Bedroom | 14.1x11.6 | |
| Ensuite (# pieces 2-6) | 4.3x5 | |
| Den | 9x13.11 | |
| Laundry room | 7.10x14.11 | |
| Bath (# pieces 1-6) | 10.2x8.8 | |
| Basement | Recreational, Games room | 27.10x21.10 |
| Bath (# pieces 1-6) | 11.8x7.6 | |
| Bedroom | 18.11x16.10 | |
| Main level | Family room | 12.4x17.2 |
| Great room | 18.7x22.2 | |
| Den | 9.2x11.5 | |
| Dining nook | 10x11.1 | |
| Foyer | 9.1x7.6 | |
| Bath (# pieces 1-6) | 4.1x5.3 | |
| Kitchen | 13.8x15.7 |
| Features | |||||
|---|---|---|---|---|---|
| Garage | Attached Garage | Central Vacuum | |||
| Stove | Dishwasher | Dryer | |||
| Washer | Microwave Range Hood Combo | Refrigerator | |||
| Heat Pump | |||||




































































