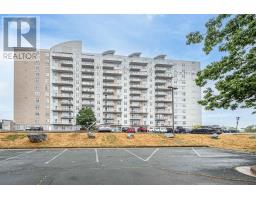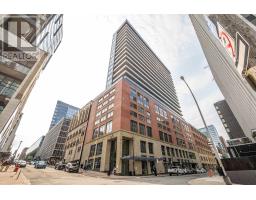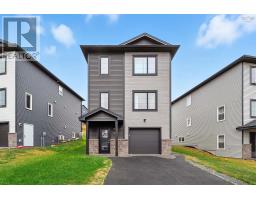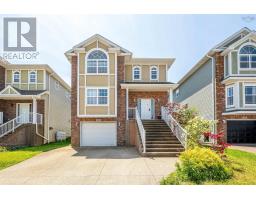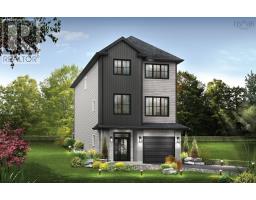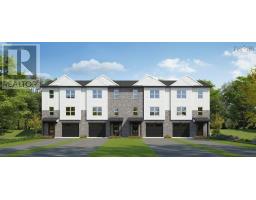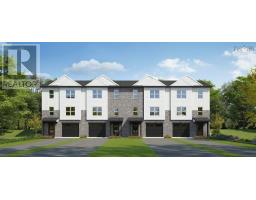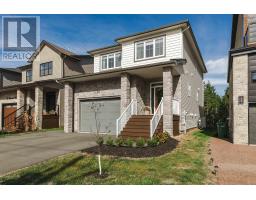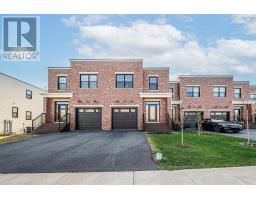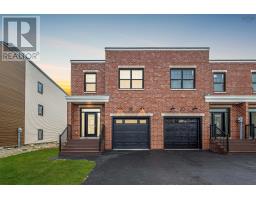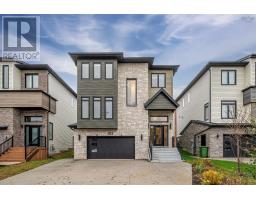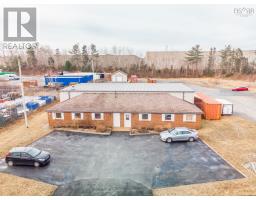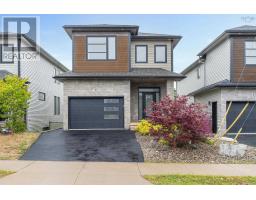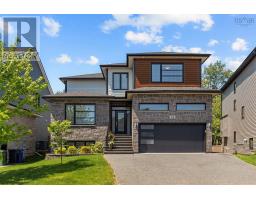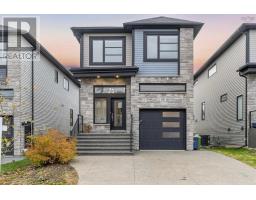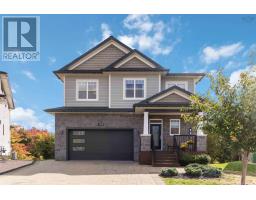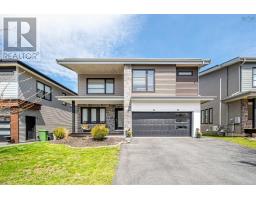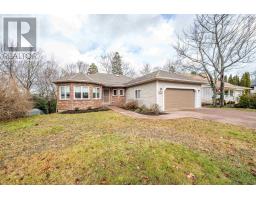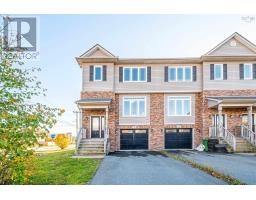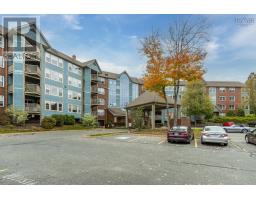26 Millview Avenue, Bedford, Nova Scotia, CA
Address: 26 Millview Avenue, Bedford, Nova Scotia
4 Beds3 Baths3277 sqftStatus: Buy Views : 304
Price
$898,000
Summary Report Property
- MKT ID202518585
- Building TypeHouse
- Property TypeSingle Family
- StatusBuy
- Added25 weeks ago
- Bedrooms4
- Bathrooms3
- Area3277 sq. ft.
- DirectionNo Data
- Added On28 Jul 2025
Property Overview
Your new home lies in the heart of Bedford. This well maintained 2 storey home is on a huge private lot, has a double garage and a paved u shaped driveway. The main level has a nice sized family room, dining room and living room with fireplace. The kitchen offers granite countertops and access to the deck and backyard, there is also main floor laundry and 1/2 bath. Upstairs features 4 bedrooms in total with the Primary bedroom offering a 5 piece ensuite. The basement is also totally finished and a very flexible space with its openness. With over 3000 sq feet this home is perfect for all your needs. (id:51532)
Tags
| Property Summary |
|---|
Property Type
Single Family
Building Type
House
Storeys
2
Square Footage
3277 sqft
Community Name
Bedford
Title
Freehold
Land Size
0.3191 ac
Built in
1985
Parking Type
Garage,Attached Garage,Paved Yard
| Building |
|---|
Bedrooms
Above Grade
4
Bathrooms
Total
4
Partial
1
Interior Features
Appliances Included
Range - Electric, Dishwasher, Dryer - Electric, Washer, Refrigerator
Flooring
Ceramic Tile, Hardwood, Laminate
Building Features
Foundation Type
Poured Concrete
Style
Detached
Square Footage
3277 sqft
Total Finished Area
3277 sqft
Heating & Cooling
Cooling
Heat Pump
Utilities
Utility Sewer
Municipal sewage system
Water
Municipal water
Exterior Features
Exterior Finish
Brick, Vinyl
Parking
Parking Type
Garage,Attached Garage,Paved Yard
| Level | Rooms | Dimensions |
|---|---|---|
| Second level | Primary Bedroom | 12.0 x 16.10 |
| Ensuite (# pieces 2-6) | 9.5 x 8.5 | |
| Bedroom | 8.10 x 15.5 | |
| Bedroom | 8.10 x 13.2 | |
| Bedroom | 12 x 11.10 | |
| Bath (# pieces 1-6) | 12.3 x 5.3 | |
| Basement | Recreational, Games room | 30 x 30 |
| Main level | Dining room | 14.5 x 12.5 |
| Living room | 12.2 x 18.11 | |
| Kitchen | 10.2 x 31.8 | |
| Laundry / Bath | 7.8 x 9.0 |
| Features | |||||
|---|---|---|---|---|---|
| Garage | Attached Garage | Paved Yard | |||
| Range - Electric | Dishwasher | Dryer - Electric | |||
| Washer | Refrigerator | Heat Pump | |||















































