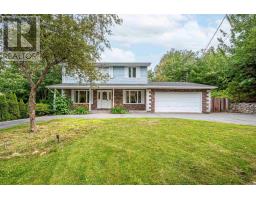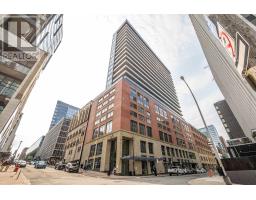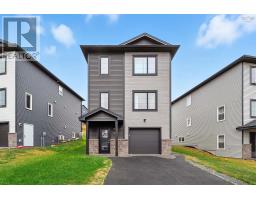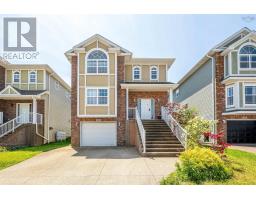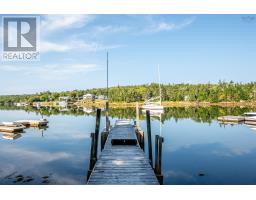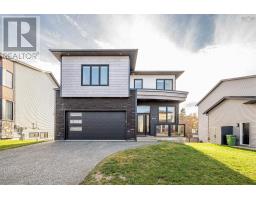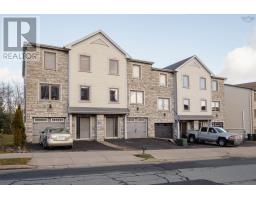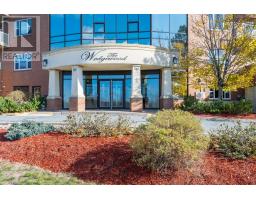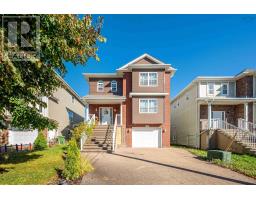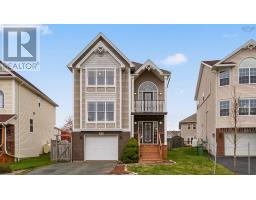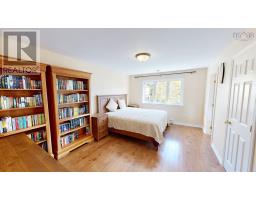703 60 Walter Havill Drive, Halifax, Nova Scotia, CA
Address: 703 60 Walter Havill Drive, Halifax, Nova Scotia
2 Beds2 Baths1176 sqftStatus: Buy Views : 1011
Price
$439,900
Summary Report Property
- MKT ID202520685
- Building TypeApartment
- Property TypeSingle Family
- StatusBuy
- Added22 weeks ago
- Bedrooms2
- Bathrooms2
- Area1176 sq. ft.
- DirectionNo Data
- Added On19 Aug 2025
Property Overview
Welcome Home! You will enjoy living in this spacious open concept condo with all the comforts you are looking for. For privacy, the bedrooms are located on opposite sides of the unit and the Primary suite offers a generous walk in closet and large ensuite bath. The second bedroom is also a good size and located close to the 2nd full bath. The unit offers geo thermal heating and cooling for year round comfort. The building offers great amenities and underground parking and storage is included in your condo fees. The location is ideal, a short commute to the downtown core and steps away from Long Lake park for swimming, hiking and enjoying nature. Come have a look. (id:51532)
Tags
| Property Summary |
|---|
Property Type
Single Family
Building Type
Apartment
Storeys
2
Square Footage
1176 sqft
Community Name
Halifax
Title
Condominium/Strata
Land Size
under 1/2 acre
Built in
2012
Parking Type
Garage,Underground,Parking Space(s)
| Building |
|---|
Bedrooms
Above Grade
2
Bathrooms
Total
2
Interior Features
Appliances Included
Stove, Dishwasher, Dryer, Washer, Microwave Range Hood Combo, Refrigerator
Flooring
Carpeted, Ceramic Tile, Engineered hardwood, Porcelain Tile
Basement Type
None
Building Features
Features
Balcony
Foundation Type
Poured Concrete
Square Footage
1176 sqft
Total Finished Area
1176 sqft
Heating & Cooling
Cooling
Heat Pump
Utilities
Utility Sewer
Municipal sewage system
Water
Municipal water
Exterior Features
Exterior Finish
Brick, Concrete
Maintenance or Condo Information
Maintenance Fees
$541.41 Monthly
Maintenance Management Company
Condo Corp # 350
Parking
Parking Type
Garage,Underground,Parking Space(s)
| Level | Rooms | Dimensions |
|---|---|---|
| Second level | Dining room | 18.11 x 9.8 |
| Main level | Living room | 16.9 x 10.7 |
| Kitchen | 12.6 x 8.10 | |
| Primary Bedroom | 11.6 x 12.6 | |
| Ensuite (# pieces 2-6) | 9.1 x 7.7 | |
| Bedroom | 10 x 11 | |
| Bath (# pieces 1-6) | 10.8 x 5.1 | |
| Laundry room | 9 x 5 |
| Features | |||||
|---|---|---|---|---|---|
| Balcony | Garage | Underground | |||
| Parking Space(s) | Stove | Dishwasher | |||
| Dryer | Washer | Microwave Range Hood Combo | |||
| Refrigerator | Heat Pump | ||||





































