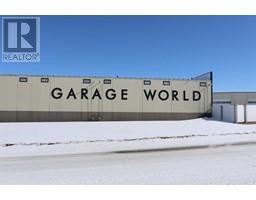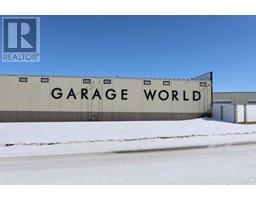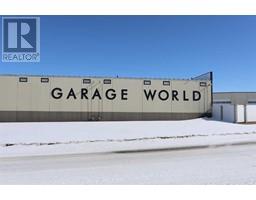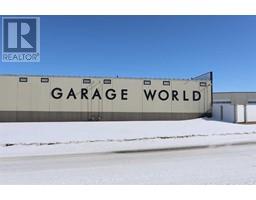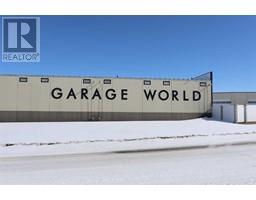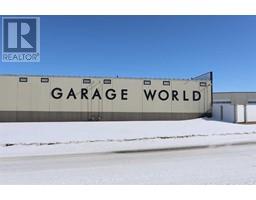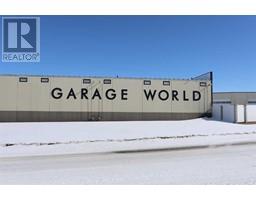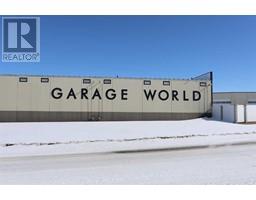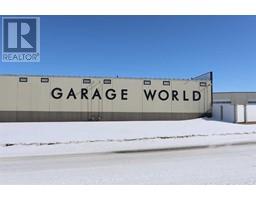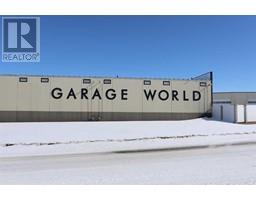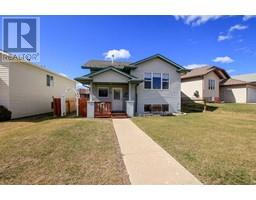6 Aztec Street Aurora, Blackfalds, Alberta, CA
Address: 6 Aztec Street, Blackfalds, Alberta
Summary Report Property
- MKT IDA2194149
- Building TypeHouse
- Property TypeSingle Family
- StatusBuy
- Added3 days ago
- Bedrooms3
- Bathrooms2
- Area1292 sq. ft.
- DirectionNo Data
- Added On29 May 2025
Property Overview
This beautiful new build is located in a great neighborhood, offering modern living with exceptional features. The spacious home includes a triple car garage fully finished and heated, ideal for keeping vehicles warm and providing extra storage or workspace.Inside, you'll find 3 generously sized bedrooms and 2 full bathrooms, including a luxurious master suite complete with a walk-in closet and an en-suite bathroom. The home is designed with an open concept layout, making it perfect for entertaining and daily family life.The unfinished walk-out basement offers unlimited potential for customization, whether you want to create additional living space, a home gym, or storage.Comfort is guaranteed with central air conditioning, ensuring you'll stay cool year-round.This home blends modern convenience with style, making it the perfect place to settle into and enjoy for years to come. Close to schools and shopping, conveniently located for all amenities. (id:51532)
Tags
| Property Summary |
|---|
| Building |
|---|
| Land |
|---|
| Level | Rooms | Dimensions |
|---|---|---|
| Main level | Kitchen | 13.50 Ft x 8.50 Ft |
| Dining room | 14.50 Ft x 9.00 Ft | |
| Living room | 14.17 Ft x 11.17 Ft | |
| Bedroom | 11.00 Ft x 10.17 Ft | |
| 4pc Bathroom | Measurements not available | |
| Bedroom | 11.33 Ft x 9.00 Ft | |
| Primary Bedroom | 14.00 Ft x 11.33 Ft | |
| 3pc Bathroom | Measurements not available |
| Features | |||||
|---|---|---|---|---|---|
| Back lane | PVC window | Closet Organizers | |||
| No Animal Home | No Smoking Home | Concrete | |||
| Garage | Heated Garage | Attached Garage(3) | |||
| Refrigerator | Dishwasher | Stove | |||
| Microwave | Central air conditioning | ||||




















































