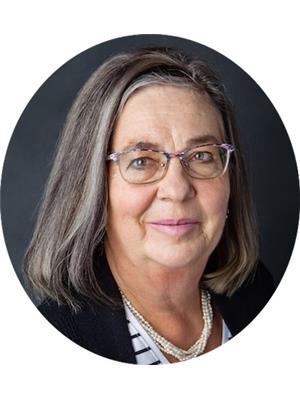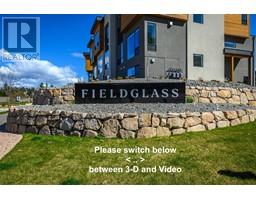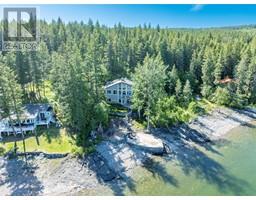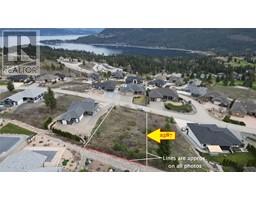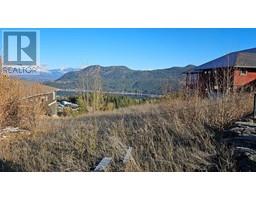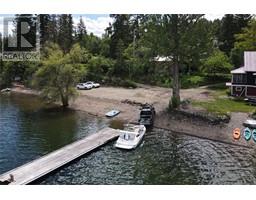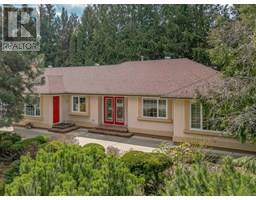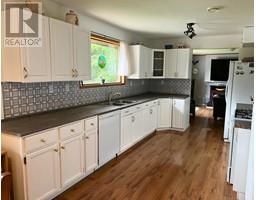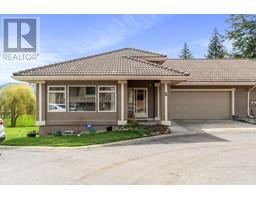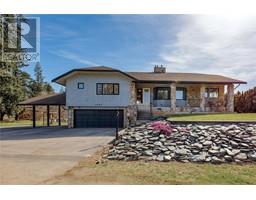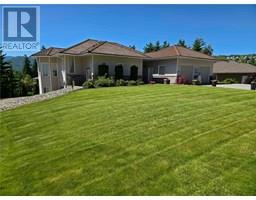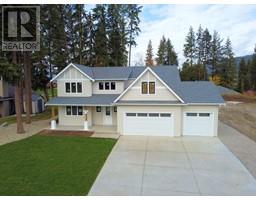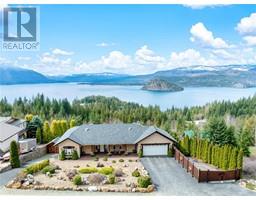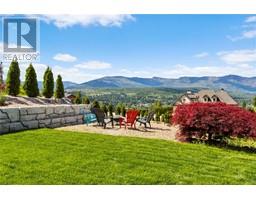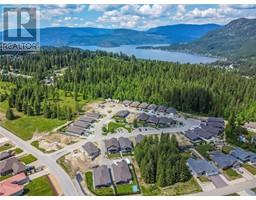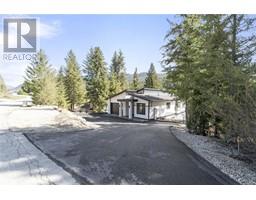2726 Tranquil Place Blind Bay, Blind Bay, British Columbia, CA
Address: 2726 Tranquil Place, Blind Bay, British Columbia
Summary Report Property
- MKT ID10342279
- Building TypeHouse
- Property TypeSingle Family
- StatusBuy
- Added10 weeks ago
- Bedrooms3
- Bathrooms3
- Area2839 sq. ft.
- DirectionNo Data
- Added On09 Apr 2025
Property Overview
Very unique 3 bed, 3 bath European-quality log home on a double lot, handcrafted with cedar logs from the Enchanted Forest (Revelstoke). Parklike setting with pro landscaping, night lighting, underground sprinklers, and complete privacy at the end of a no-thru road. Turnkey and fully furnished with high-end custom pieces, hot tub, pond, waterfall, and lakeview. Open-concept kitchen with granite counters, gas range, wine fridge, stainless steel appliances. Cozy yet elegant with oak hardwood, epoxy rock, and cork flooring, antique clawfoot tub, wood fireplace, spa-style baths, walk-in closet, and luxurious ensuite. Semi-detached garage with roughed-in utilities below for potential suite. Steps to beach, golf, dining, and recreation. Too much to list — see photos, video, floor plan, and book a private showing. If you’re looking for something truly special, this is it! (id:51532)
Tags
| Property Summary |
|---|
| Building |
|---|
| Level | Rooms | Dimensions |
|---|---|---|
| Second level | Family room | 22'10'' x 13'5'' |
| Bedroom | 13'5'' x 12'10'' | |
| Foyer | 24'3'' x 6'6'' | |
| Laundry room | 9'11'' x 5'7'' | |
| 4pc Bathroom | 9'11'' x 5'0'' | |
| 3pc Ensuite bath | 9'11'' x 5'9'' | |
| Primary Bedroom | 14'10'' x 11'4'' | |
| Basement | Workshop | 24'10'' x 20'7'' |
| Main level | Foyer | 6'3'' x 5'3'' |
| 4pc Bathroom | 7'6'' x 6'8'' | |
| Bedroom | 11'7'' x 17'5'' | |
| Dining room | 18'1'' x 11'2'' | |
| Living room | 15'9'' x 15'4'' | |
| Kitchen | 20'3'' x 16'8'' |
| Features | |||||
|---|---|---|---|---|---|
| Cul-de-sac | Private setting | Treed | |||
| Central island | Two Balconies | See Remarks | |||
| Other | Refrigerator | Dishwasher | |||
| Dryer | Range - Gas | Microwave | |||
| Washer | Central air conditioning | ||||































