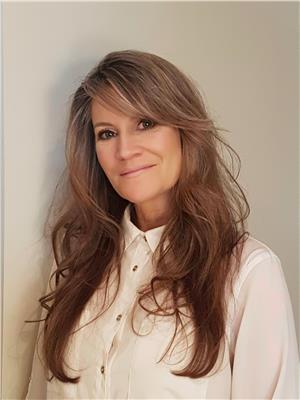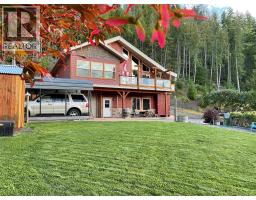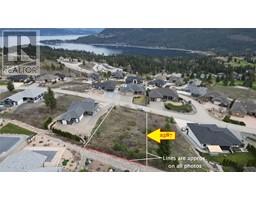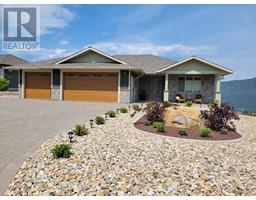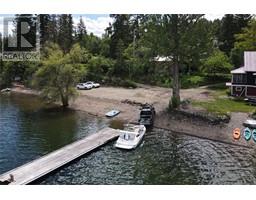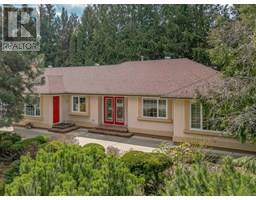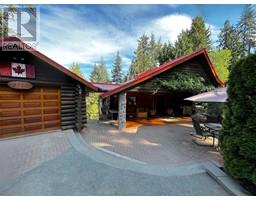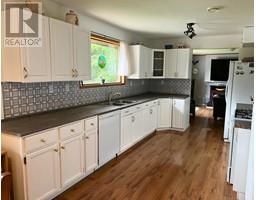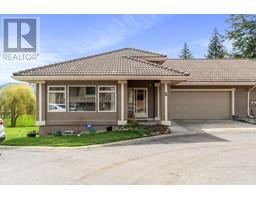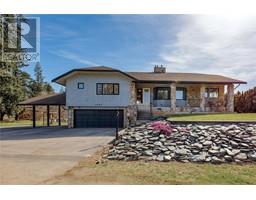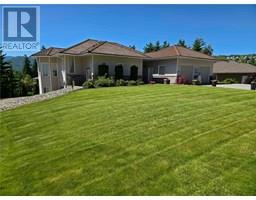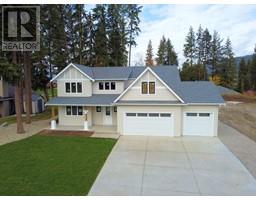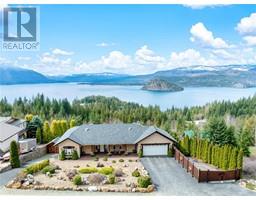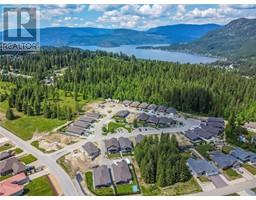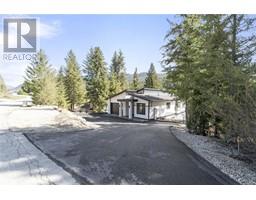2915 Canada Way Blind Bay, Blind Bay, British Columbia, CA
Address: 2915 Canada Way, Blind Bay, British Columbia
Summary Report Property
- MKT ID10326274
- Building TypeHouse
- Property TypeSingle Family
- StatusBuy
- Added7 weeks ago
- Bedrooms4
- Bathrooms3
- Area2655 sq. ft.
- DirectionNo Data
- Added On24 Mar 2025
Property Overview
Looking for a hidden gem off the beaten track? Then 2915 Canada Way is your special nook in Blind Bay. Value boosters like well kept homes, lake-views, large plots and open sunshine mixed with tall timbers characterize the quiet neighbourhood. This updated level entry rancher suits all ages and offers dual access points for those who can do stairs and those who cannot. The kitchen boasts a modern twist on traditional French Farmhouse design and for the pastry chef, a cool slab of exotic Viscount White granite from Madagascar adds the sparkle. Eat in nook focuses on the lake view and lush green landscape with direct access to sundeck and sunny BBQ area. The Master suite is distanced from the other bedrooms and offers king size comfort with all the accoutrements you would expect for your private space. Down the hall are 2 more ample sized bedrooms and a must-have, main floor laundry. The lower level offers a nice surprise! Interpret how you wish but I see a cleverly designed Bed ‘n Breakfast business opportunity with in-suite laundry and a private entrance. Two separate lounging areas and sleeping for 4-5 makes this very large space versatile for more than just a couple. Kitchenette is range-free but dialled in for small cooking appliances and a properly vented hood fan to enhance the private experience your guests will appreciate while keeping this accommodation space legal. Check out the VIRTUAL TOUR and Start Packin’! (id:51532)
Tags
| Property Summary |
|---|
| Building |
|---|
| Level | Rooms | Dimensions |
|---|---|---|
| Basement | Other | 20'0'' x 20'0'' |
| Utility room | 12'5'' x 10'4'' | |
| Full bathroom | 9'1'' x 5'1'' | |
| Family room | 12'0'' x 16'0'' | |
| Foyer | 12'4'' x 7'10'' | |
| Main level | Dining nook | 8'0'' x 8' |
| Kitchen | 13'4'' x 11'0'' | |
| Laundry room | 7'3'' x 5'10'' | |
| Full bathroom | 7'10'' x 7'3'' | |
| Bedroom | 9'10'' x 11'4'' | |
| Bedroom | 12'1'' x 12'0'' | |
| 4pc Ensuite bath | 9'0'' x 6'9'' | |
| Primary Bedroom | 16'4'' x 12'2'' | |
| Living room | 13'3'' x 17'11'' | |
| Dining room | 11'4'' x 9'10'' | |
| Foyer | 6'0'' x 6'0'' | |
| Additional Accommodation | Primary Bedroom | 20'9'' x 16'8'' |
| Living room | 12'0'' x 14'11'' | |
| Kitchen | 14'11'' x 14'11'' |
| Features | |||||
|---|---|---|---|---|---|
| Corner Site | Irregular lot size | Central island | |||
| Attached Garage(2) | Refrigerator | Dishwasher | |||
| Dryer | Range - Electric | Washer | |||
| Central air conditioning | |||||




































































