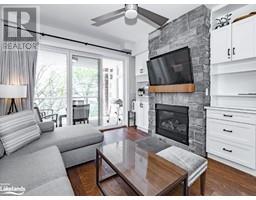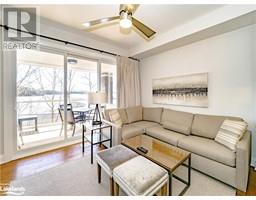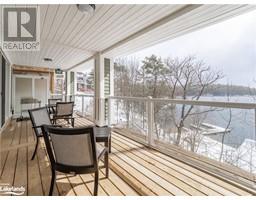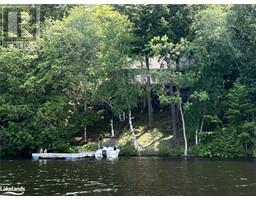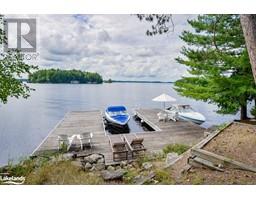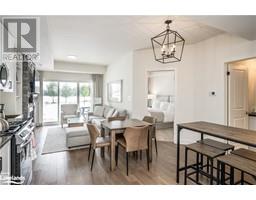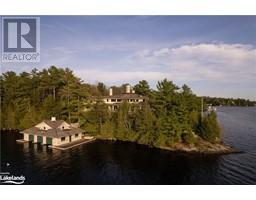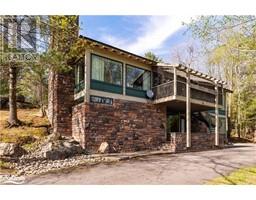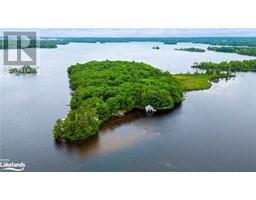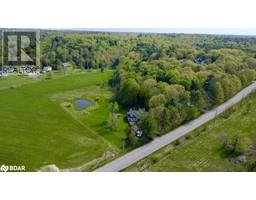1098 HOFFMAN Lane Draper, BRACEBRIDGE, Ontario, CA
Address: 1098 HOFFMAN Lane, Bracebridge, Ontario
Summary Report Property
- MKT ID40600003
- Building TypeHouse
- Property TypeSingle Family
- StatusBuy
- Added2 weeks ago
- Bedrooms4
- Bathrooms2
- Area2107 sq. ft.
- DirectionNo Data
- Added On18 Jun 2024
Property Overview
Tucked away at the end of a private road you will find this secluded retreat, on Muskoka's beautiful McKay Lake. Fully winterized for use as a year-round home or cottage. Enjoy incredible waterfront views from almost every room in the house, and breathtaking sunrises! A mostly sandy shoreline with a gentle slope makes for great swimming for the kids. Deeper swimming off the end of the dock. Offering 4 bedrooms (3+1), and 2 bathrooms, there is plenty of room for the whole family! The large kitchen has plenty of storage and steps out onto the elevated deck. A granite fireplace adorns the living room. The primary bedroom boasts a luxurious ensuite bathroom, with twin sinks and glass shower. The attached garage with access from the backyard makes perfect storage for your boat or car. Located approximately 2 hours north of the GTA and only 15 minutes from the Town of Bracebridge. Book your showing today! (id:51532)
Tags
| Property Summary |
|---|
| Building |
|---|
| Land |
|---|
| Level | Rooms | Dimensions |
|---|---|---|
| Basement | Storage | Measurements not available |
| Recreation room | Measurements not available | |
| Gym | Measurements not available | |
| Family room | 22'11'' x 18'3'' | |
| Bedroom | 12'11'' x 13'2'' | |
| Main level | Primary Bedroom | 16'3'' x 13'5'' |
| Living room | 23'5'' x 18'2'' | |
| Kitchen | 18'3'' x 11'4'' | |
| Foyer | 8'8'' x 13'1'' | |
| Dining room | 18'4'' x 12'6'' | |
| Bedroom | 12'0'' x 13'10'' | |
| Bedroom | 11'11'' x 13'10'' | |
| Full bathroom | 10'6'' x 11'1'' | |
| 3pc Bathroom | 9'4'' x 5'0'' |
| Features | |||||
|---|---|---|---|---|---|
| Country residential | Attached Garage | Dishwasher | |||
| Dryer | Microwave | Refrigerator | |||
| Washer | Window air conditioner | ||||










































