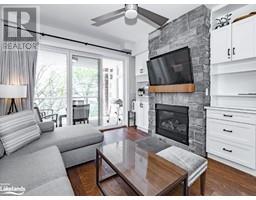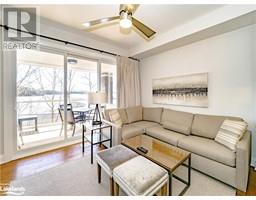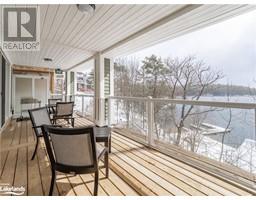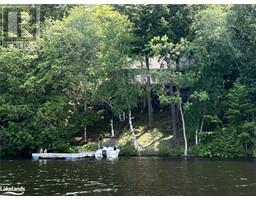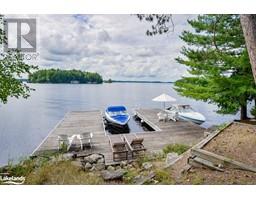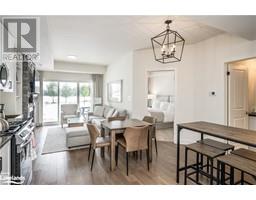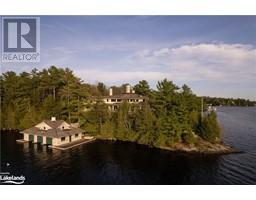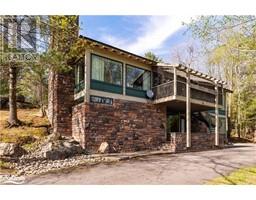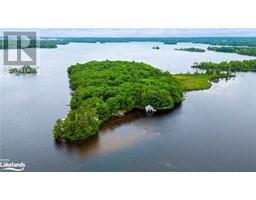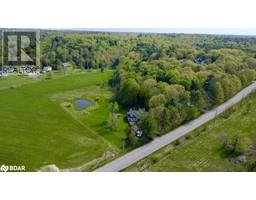5 AUBREY Street Bracebridge, BRACEBRIDGE, Ontario, CA
Address: 5 AUBREY Street, Bracebridge, Ontario
Summary Report Property
- MKT ID40566932
- Building TypeHouse
- Property TypeSingle Family
- StatusBuy
- Added2 weeks ago
- Bedrooms1
- Bathrooms1
- Area833 sq. ft.
- DirectionNo Data
- Added On18 Jun 2024
Property Overview
Attention to detail in this beautifully updated 1.5 storey home. Just a short 7 minute walk to shops in Downtown Bracebridge and all amenities. As you enter the home into the main living area, you will notice high-quality finishes such as crown moulding, california shutters and modern light fixtures. The gleaming white kitchen is complete with all stainless steel appliances, an elegant white tile backsplash and under-cabinet lighting. Spaciousness abounds in the oversized bedroom, with room for a seating area or perhaps even a desk. Plenty of closet space in the bedroom with four closets! The large backyard deck is perfect for entertaining, overlooking the expansive yard. Many recent upgrades including new floors (2024), new furnace (2022), freshly painted throughout & more! An exceptional move-in ready home in the heart of Bracebridge. Experience in town living in style! (id:51532)
Tags
| Property Summary |
|---|
| Building |
|---|
| Land |
|---|
| Level | Rooms | Dimensions |
|---|---|---|
| Second level | Bedroom | 23'10'' x 9'9'' |
| Basement | Utility room | 7'9'' x 22'10'' |
| Recreation room | 15'0'' x 22'8'' | |
| Main level | Living room | 16'6'' x 13'1'' |
| Kitchen | 7'5'' x 14'5'' | |
| Dining room | 9'3'' x 11'7'' | |
| 4pc Bathroom | 7'7'' x 4'10'' |
| Features | |||||
|---|---|---|---|---|---|
| Dishwasher | Dryer | Microwave | |||
| Refrigerator | Satellite Dish | Stove | |||
| Washer | Window Coverings | Central air conditioning | |||









































