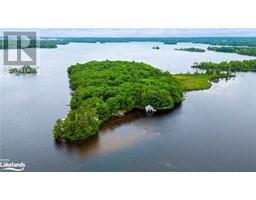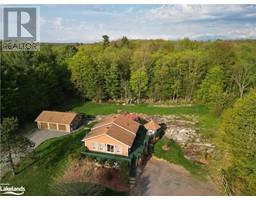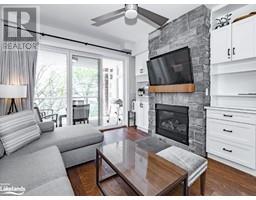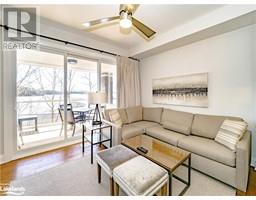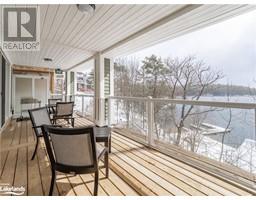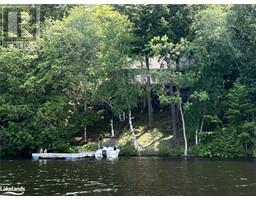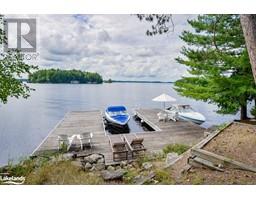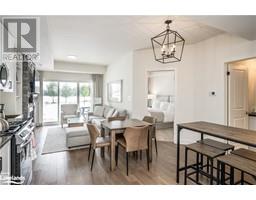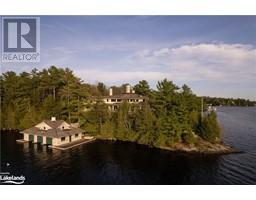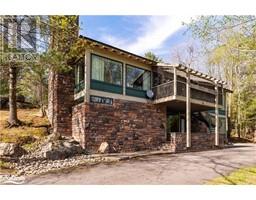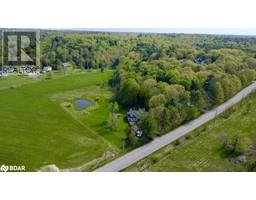168 QUEBEC Street Bracebridge, BRACEBRIDGE, Ontario, CA
Address: 168 QUEBEC Street, Bracebridge, Ontario
Summary Report Property
- MKT ID40603798
- Building TypeHouse
- Property TypeSingle Family
- StatusBuy
- Added2 weeks ago
- Bedrooms1
- Bathrooms1
- Area795 sq. ft.
- DirectionNo Data
- Added On18 Jun 2024
Property Overview
Discover this delightful home on Quebec Street in Bracebridge, offering an entry-level price point and move-in ready condition. This charming bungalow is cute as a button and features full municipal services, ensuring ease and convenience for its new owners. Located in an urban setting which provides easy access to parks, shops, church etc. Walking or driving you're central to down town Bracebridge allowing for easy to your day to day living. With main-floor living and an unfinished basement designated for storage, this home provides a great layout for a single person or a couple getting into the market. The master bedroom boasts direct access to the rear deck, which is equipped with composite decking and newer railings providing. The enclosed porch is directly off of the oversized bedroom, with four doors to access it's interior, easy outdoor flow provided on one level for those looking to enjoy the outdoors. The deep, private backyard is accessible in multiple ways, offering endless possibilities for outdoor enjoyment. Recent updates enhance the home's appeal, including a new furnace with a/c, owned hot water tank, new blow-in insulation, fresh paint, new roof in 2018, automatic Generac Generator added in 2011, and a Jacuzzi shower conversion in 2024. Don't miss out on this fantastic offering on Quebec Street, a perfect blend of comfort and convenience, ready to welcome its new owners. (id:51532)
Tags
| Property Summary |
|---|
| Building |
|---|
| Land |
|---|
| Level | Rooms | Dimensions |
|---|---|---|
| Main level | 3pc Bathroom | Measurements not available |
| Kitchen | 16'9'' x 10'4'' | |
| Bedroom | 10'2'' x 8'3'' | |
| Dining room | 8'7'' x 9'7'' | |
| Living room | 18'6'' x 9'6'' |
| Features | |||||
|---|---|---|---|---|---|
| Paved driveway | Carport | Dryer | |||
| Refrigerator | Washer | Central air conditioning | |||

















































