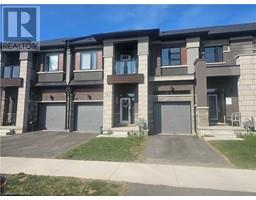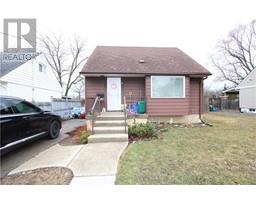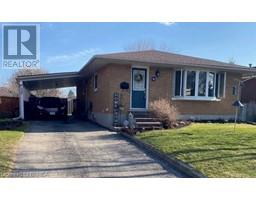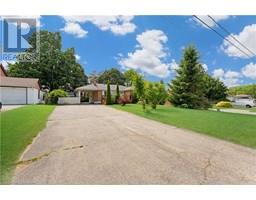69 LYONS AVENUE, Brantford, Ontario, CA
Address: 69 LYONS AVENUE, Brantford, Ontario
Summary Report Property
- MKT IDX12174044
- Building TypeHouse
- Property TypeSingle Family
- StatusBuy
- Added5 weeks ago
- Bedrooms2
- Bathrooms2
- Area0 sq. ft.
- DirectionNo Data
- Added On06 Jun 2025
Property Overview
Charming Detached Brick Bungalow in Prime Location Move-In Ready! Welcome to this beautifully maintained and updated detached brick bungalow, offering comfort, convenience, and versatility. Located in a highly sought-after neighborhood, this home is just steps away from one of the best public schools in the city, as well as grocery stores, restaurants, parks, and a hospitalperfect for families and professionals alike! Featuring two separate entrances, this home provides flexibility for multi-generational living or potential rental income. The main floor boasts a bright living area, a modern kitchen, and two good sized bedrooms, along with a full bathroom. The fully finished basement offers even more living space with a second kitchen, two additional rooms (ideal for an office and den), and another full bathrooma great setup for extended family or a home-based business. Step outside to a good-sized fenced backyard, ideal for summer activities like barbecuing, gardening, or creating a cozy fire pit area for evening gatherings. The inviting front porch is the perfect spot for your morning coffee, relaxing with a book, or decorating seasonally to enhance the homes curb appeal. With a three-car driveway, ample living space, and a prime location, this move-in-ready home is a fantastic opportunity for families or investors. Don't miss your chancebook a showing today! (id:51532)
Tags
| Property Summary |
|---|
| Building |
|---|
| Level | Rooms | Dimensions |
|---|---|---|
| Basement | Den | 2.72 m x 3.43 m |
| Den | 2.84 m x 3.4 m | |
| Bathroom | 1.6 m x 1.83 m | |
| Kitchen | 3.58 m x 6.81 m | |
| Living room | 2.84 m x 2.97 m | |
| Main level | Bedroom | 3.1 m x 3.43 m |
| Bedroom 2 | 2.49 m x 3.45 m | |
| Bathroom | 2.18 m x 1.85 m | |
| Living room | 3.3 m x 2.03 m | |
| Kitchen | 3.58 m x 6.81 m |
| Features | |||||
|---|---|---|---|---|---|
| No Garage | Water Heater | Separate entrance | |||
| Walk-up | Central air conditioning | ||||












































