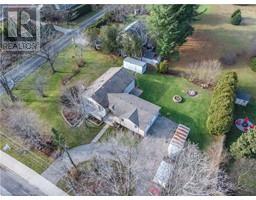2109 COUNTRY CLUB Drive 351 - Millcroft, Burlington, Ontario, CA
Address: 2109 COUNTRY CLUB Drive, Burlington, Ontario
Summary Report Property
- MKT ID40694470
- Building TypeHouse
- Property TypeSingle Family
- StatusBuy
- Added7 hours ago
- Bedrooms4
- Bathrooms3
- Area2457 sq. ft.
- DirectionNo Data
- Added On22 Feb 2025
Property Overview
Lovely 4 bedroom, 4 bathroom home built by Monarch, situated in the prestigious Millcroft community, one of Burlington’s most desirable and sought-after neighbourhoods. Fantastic layout beginning with the separate formal living room and the separate formal dining room that also works well as a main floor office. Spacious kitchen updated with granite counters, travertine backsplash and built in pantry complete with stainless steel appliances. Sunroom off the kitchen offers ample space for dining. These two open concept areas flow into an inviting family room with built-ins and a cozy gas fireplace. Pot lights and hardwood flooring throughout most of the main level. Large lot with mature trees for added privacy. Newer patio with perimeter lighting and a Jacuzzi hot tub to enjoy all year long. Fantastic primary bedroom with a walk in closet and a beautifully updated 5 piece ensuite including glass shower, standalone tub and quartz counters with a double sink. Three additional generously sized bedrooms and 4 piece bathroom on the second level. Plenty of extra space to utilize in the fully finished basement including a large recreation area with large windows and a wet bar, another separate room, a 3 piece bathroom and a storage area. Double car garage with access to the house. Main floor laundry. Walking distance to fantastic schools, parks and Millcroft Golf Club. Many incredible amenities to enjoy including shopping, restaurants, recreation centres, etc. Quick access to Hwy QEW/403 & 407. Shingles ('18) Main and 2nd Flr Windows ('15) Updated Furnace and A/C. (id:51532)
Tags
| Property Summary |
|---|
| Building |
|---|
| Land |
|---|
| Level | Rooms | Dimensions |
|---|---|---|
| Second level | 4pc Bathroom | Measurements not available |
| Bedroom | 11'7'' x 10'1'' | |
| Bedroom | 11'7'' x 10'1'' | |
| Bedroom | 11'7'' x 10'1'' | |
| Primary Bedroom | 16'11'' x 21'1'' | |
| Basement | 3pc Bathroom | Measurements not available |
| Bonus Room | 9'10'' x 10'10'' | |
| Exercise room | 10'6'' x 15'11'' | |
| Recreation room | 20'9'' x 21'2'' | |
| Main level | 2pc Bathroom | Measurements not available |
| Family room | 19'11'' x 12'0'' | |
| Breakfast | 9'11'' x 9'0'' | |
| Kitchen | 12'3'' x 10'1'' | |
| Dining room | 11'10'' x 10'2'' | |
| Living room | 10'11'' x 16'10'' |
| Features | |||||
|---|---|---|---|---|---|
| Automatic Garage Door Opener | Attached Garage | Central Vacuum | |||
| Dishwasher | Dryer | Microwave | |||
| Refrigerator | Washer | Window Coverings | |||
| Garage door opener | Central air conditioning | ||||

























































