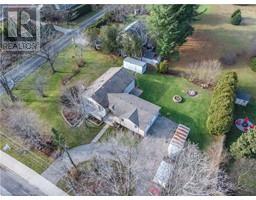2220 QUEENSWAY Drive Unit# 13 310 - Plains, Burlington, Ontario, CA
Address: 2220 QUEENSWAY Drive Unit# 13, Burlington, Ontario
3 Beds3 Baths1887 sqftStatus: Buy Views : 454
Price
$935,000
Summary Report Property
- MKT ID40694028
- Building TypeRow / Townhouse
- Property TypeSingle Family
- StatusBuy
- Added8 hours ago
- Bedrooms3
- Bathrooms3
- Area1887 sq. ft.
- DirectionNo Data
- Added On22 Feb 2025
Property Overview
3 Storey (+ basement), near 'NEW' townhome with over 50K expenditure on recent updates. We're just a 5 Minute Walk to the Burlington GO and well positioned inside of the complex with greenspace views on the front. One of the BEST prices per ft. in Burlington, at nearly 1900 sq.ft + 455 sq.ft unfinished basement with potential to finish. Perfect home for the growing family or commuting couples. Updates include: Main Bath and EV charger (2022), Ensuite Bath (2023), Kitchen and Powder Room refresh, Hardwood throughout (2024) and Fridge/Dryer (22'/23'). Special mention to the low condo fee of $354/mth. Take advantage of this opportunity today! (id:51532)
Tags
| Property Summary |
|---|
Property Type
Single Family
Building Type
Row / Townhouse
Storeys
3
Square Footage
1887.12 sqft
Subdivision Name
310 - Plains
Title
Condominium
Land Size
under 1/2 acre
Parking Type
Attached Garage
| Building |
|---|
Bedrooms
Above Grade
3
Bathrooms
Total
3
Partial
1
Interior Features
Appliances Included
Central Vacuum, Dishwasher, Dryer, Refrigerator, Washer, Gas stove(s), Hood Fan, Window Coverings, Garage door opener
Basement Type
Full (Unfinished)
Building Features
Features
Cul-de-sac, Balcony, Paved driveway
Foundation Type
Block
Style
Attached
Architecture Style
3 Level
Square Footage
1887.12 sqft
Rental Equipment
Water Heater
Heating & Cooling
Cooling
Central air conditioning
Heating Type
Forced air
Utilities
Utility Sewer
Municipal sewage system
Water
Municipal water
Exterior Features
Exterior Finish
Brick, Stucco
Neighbourhood Features
Community Features
Quiet Area
Amenities Nearby
Hospital, Public Transit
Maintenance or Condo Information
Maintenance Fees
$354 Monthly
Maintenance Fees Include
Parking
Parking
Parking Type
Attached Garage
Total Parking Spaces
2
| Land |
|---|
Other Property Information
Zoning Description
RES
| Level | Rooms | Dimensions |
|---|---|---|
| Second level | Living room | 26'2'' x 12'4'' |
| Kitchen | 11'9'' x 8'1'' | |
| Dining room | 11'10'' x 8'11'' | |
| 2pc Bathroom | 5'0'' x 4'11'' | |
| Third level | Bedroom | 9'9'' x 8'5'' |
| Bedroom | 13'7'' x 8'2'' | |
| Primary Bedroom | 17'2'' x 11'11'' | |
| 4pc Bathroom | 11'8'' x 4'8'' | |
| 4pc Bathroom | 8'2'' x 4'11'' | |
| Basement | Utility room | Measurements not available |
| Main level | Mud room | 9'7'' x 5'6'' |
| Family room | 11'9'' x 11'3'' | |
| Foyer | 8'8'' x 6'8'' |
| Features | |||||
|---|---|---|---|---|---|
| Cul-de-sac | Balcony | Paved driveway | |||
| Attached Garage | Central Vacuum | Dishwasher | |||
| Dryer | Refrigerator | Washer | |||
| Gas stove(s) | Hood Fan | Window Coverings | |||
| Garage door opener | Central air conditioning | ||||




































































