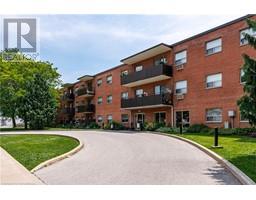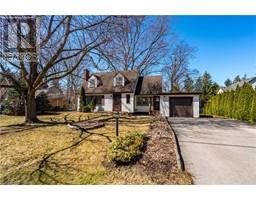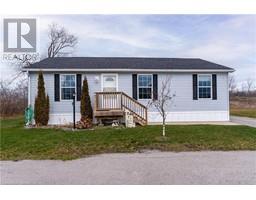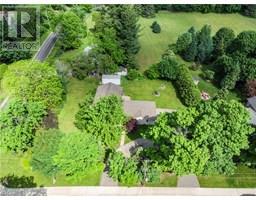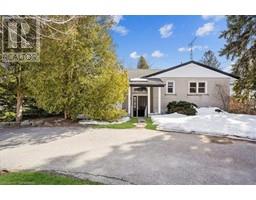4043 GUNBY Crescent 360 - Alton West, Burlington, Ontario, CA
Address: 4043 GUNBY Crescent, Burlington, Ontario
Summary Report Property
- MKT ID40713209
- Building TypeRow / Townhouse
- Property TypeSingle Family
- StatusBuy
- Added1 weeks ago
- Bedrooms4
- Bathrooms4
- Area1317 sq. ft.
- DirectionNo Data
- Added On10 Apr 2025
Property Overview
Welcome to this stunning freehold townhouse in the heart of Burlington. With 3+1 spacious bedrooms and 4 bathrooms, including a luxurious en-suite, this home offers the perfect blend of modern comfort and family-friendly living. Recent upgrades include a new gas line and range (2024), new stainless steel appliances (2022) nestled between quartz countertops, under a new roof (2021), and new backyard interlocking (2024) — perfect for outdoor entertaining. Enjoy the warm ambiance of potlights throughout and stay comfortable year-round with A/C (2016) and the convenience of on-demand tankless hot water. Located in the vibrant Alton village community, this home is surrounded by top-rated schools, convenient shopping centres, and a bustling rec centre. Commuters will love the quick access to the 407, making every journey a breeze. Whether you're a growing family seeking space to thrive or a young professional wanting a stylish, low-maintenance home, this property is sure to impress. Experience modern upgrades, a thoughtful layout, and an unbeatable location. Book your private showing today and make 4043 Gunby Cres your own! (id:51532)
Tags
| Property Summary |
|---|
| Building |
|---|
| Land |
|---|
| Level | Rooms | Dimensions |
|---|---|---|
| Second level | Bedroom | 9'5'' x 10'10'' |
| 4pc Bathroom | 7'4'' x 7'2'' | |
| Bedroom | 11'6'' x 11'8'' | |
| Full bathroom | 7'3'' x 8'10'' | |
| Primary Bedroom | 10'11'' x 12'11'' | |
| Basement | 3pc Bathroom | 9'5'' x 6'0'' |
| Bedroom | 10'7'' x 12'5'' | |
| Gym | 9'7'' x 10'8'' | |
| Main level | 2pc Bathroom | 2'8'' x 6'5'' |
| Kitchen | 10'7'' x 11'11'' | |
| Family room | 11'7'' x 12'6'' | |
| Living room | 11'7'' x 9'11'' |
| Features | |||||
|---|---|---|---|---|---|
| Attached Garage | Dishwasher | Dryer | |||
| Refrigerator | Stove | Water softener | |||
| Washer | Window Coverings | Garage door opener | |||
| Central air conditioning | |||||







































