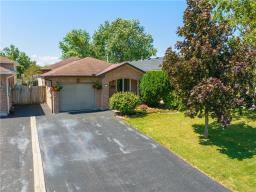715 DRURY Lane, Burlington, Ontario, CA
Address: 715 DRURY Lane, Burlington, Ontario
Summary Report Property
- MKT IDH4203219
- Building TypeHouse
- Property TypeSingle Family
- StatusBuy
- Added13 weeks ago
- Bedrooms3
- Bathrooms2
- Area1116 sq. ft.
- DirectionNo Data
- Added On16 Aug 2024
Property Overview
FULLY-FINISHED BURLINGTON BUNGALOW!! MOMENTS TO GO STATION AND THE BEAUTIFUL LAKE ONTARIO WATERFRONT!! ? Looking for an incredible home in Burlington? This fully-finished bungalow could be exactly what you’ve been waiting for. You are going to love this home – it’s been fully renovated throughout, making it move-in ready for the perfect buyer – and maybe that’s you! This stunning property boasts a beautiful pool in the backyard, perfect for summer-long gatherings and entertaining. Located just moments from the shores of Lake Ontario, you can enjoy the beautiful walking trails and waterfront recreation activities all year long. This prime location also means you are just minutes from the Burlington Mall, GO Station, great restaurants, and all the amenities you will need. Don’t miss out on this rare opportunity to own a fully-renovated bungalow in a prime Burlington community. (id:51532)
Tags
| Property Summary |
|---|
| Building |
|---|
| Level | Rooms | Dimensions |
|---|---|---|
| Sub-basement | Utility room | 4' 9'' x 4' 1'' |
| Laundry room | 8' 1'' x 5' 2'' | |
| 3pc Bathroom | 8' 9'' x 5' '' | |
| Office | 8' 9'' x 8' 9'' | |
| Bedroom | 14' 9'' x 12' 4'' | |
| Recreation room | 13' 10'' x 22' 7'' | |
| Ground level | 5pc Bathroom | 9' 4'' x 9' 3'' |
| Bedroom | 9' 1'' x 9' '' | |
| Primary Bedroom | 14' 1'' x 9' 8'' | |
| Living room | 15' 11'' x 13' 3'' | |
| Dining room | 12' 9'' x 7' '' | |
| Kitchen | 13' '' x 9' 5'' |
| Features | |||||
|---|---|---|---|---|---|
| Park setting | Park/reserve | Double width or more driveway | |||
| Paved driveway | Carpet Free | No Garage | |||
| Dishwasher | Dryer | Microwave | |||
| Refrigerator | Stove | Washer & Dryer | |||
| Range | Window Coverings | Central air conditioning | |||
























































