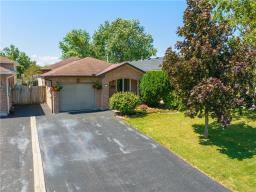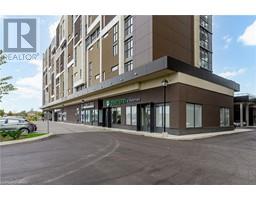10 WENTWORTH Drive|Unit #21, Grimsby, Ontario, CA
Address: 10 WENTWORTH Drive|Unit #21, Grimsby, Ontario
Summary Report Property
- MKT IDH4202916
- Building TypeRow / Townhouse
- Property TypeSingle Family
- StatusBuy
- Added13 weeks ago
- Bedrooms3
- Bathrooms1
- Area1050 sq. ft.
- DirectionNo Data
- Added On16 Aug 2024
Property Overview
BEAUTIFUL GRIMSBY BUNGALOW IN THE SOUGHT-AFTER ENCLAVE OF ORCHARDVIEW! MAINTENANCE-FREE LIVING! THIS COULD BE YOUR DREAM HOME!! Nestled on a private road in a quiet and peaceful neighbourhood, this open-concept 3-bedroom bungalow has been meticulously maintained. The home features a stunning kitchen and gleaming hardwood floors throughout, offering both style and comfort. The spacious deck and amazing backyard are perfect for hosting family and friends, making this home an entertainer's dream. Located in a prime area, you're just a short walk away from so many amenities - drug store, shopping, groceries, multiple restaurants and banking options - including the YMCA and the new West Lincoln Hospital. Plus, it’s only a quick drive to the beauty of Niagara's wine country, with its renowned wineries and award-wining restaurants, and outdoor recreational destinations close by - as well as access to the QEW for commuters. This is the perfect opportunity to own a beautiful home in one of Grimsby’s most desirable locations! (id:51532)
Tags
| Property Summary |
|---|
| Building |
|---|
| Level | Rooms | Dimensions |
|---|---|---|
| Sub-basement | Other | 38' 5'' x 31' 6'' |
| Ground level | 4pc Bathroom | 8' 8'' x 5' 6'' |
| Bedroom | 10' 7'' x 8' 11'' | |
| Bedroom | 11' 3'' x 8' 5'' | |
| Primary Bedroom | 15' 2'' x 10' 6'' | |
| Living room | 19' 3'' x 12' 1'' | |
| Dining room | 12' 1'' x 6' 5'' | |
| Kitchen | 8' 8'' x 5' 6'' |
| Features | |||||
|---|---|---|---|---|---|
| Attached Garage | Interlocked | Dishwasher | |||
| Dryer | Refrigerator | Stove | |||
| Washer | Central air conditioning | ||||














































