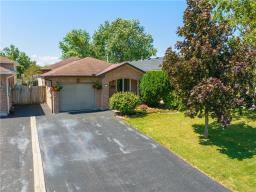77 COPES Lane, Hamilton, Ontario, CA
Address: 77 COPES Lane, Hamilton, Ontario
Summary Report Property
- MKT IDH4197552
- Building TypeHouse
- Property TypeSingle Family
- StatusBuy
- Added13 weeks ago
- Bedrooms4
- Bathrooms5
- Area3245 sq. ft.
- DirectionNo Data
- Added On19 Aug 2024
Property Overview
1 YEAR HOME WARRANTY INCLUDED! LIVE IN YOUR DREAM HOME, STEPS FROM LAKE ONTARIO IN THIS SOUGHT-AFTER STONEY CREEK WATERFRONT COMMUNITY! Dream home, just steps from beautiful Lake Ontario. You are going to love this incredible property, moments from the waterfront trail! Live an active lifestyle in this amazing neighbourhood w/quick access to all the amenities you need! This stunning home offers an abundance of luxurious space with 4 spacious bedrooms all with connected bathrooms (5 bathrooms), perfect for families or those who love to entertain. The main floor boasts a beautifully designed open-concept featuring 10 ft ceilings and a kitchen equipped with top-end appliances that will delight any chef. There’s a large family room spilling onto a covered porch, a second living room, formal dining, guest bath and mud room. The bedroom level has 9 foot ceilings and features an oversized primary suite including a spacious walk-in closet and massive ensuite w/soaker tub and custom glass shower, providing a luxurious retreat. With over 4000 sq. ft. of finished living space, this home is thoughtfully designed, enhancing the elegant open concept floor plan. The fully-finished lower level has a full bathroom with shower, spacious rec. room and loads of storage space. Conveniently located close to the Winona Power Centre and quick highway access, you’ll enjoy easy travel to great amenities and fantastic restaurants. This home is a MUST SEE! Call or text today to schedule your viewing (id:51532)
Tags
| Property Summary |
|---|
| Building |
|---|
| Land |
|---|
| Level | Rooms | Dimensions |
|---|---|---|
| Second level | 4pc Ensuite bath | 12' 3'' x 10' 2'' |
| Bedroom | 13' 9'' x 12' 3'' | |
| Bedroom | 18' 7'' x 12' 3'' | |
| 4pc Ensuite bath | 8' '' x 5' 3'' | |
| Bedroom | 14' 3'' x 11' 10'' | |
| 5pc Ensuite bath | 12' 4'' x 10' 1'' | |
| Primary Bedroom | 20' 5'' x 17' 2'' | |
| Basement | Cold room | 22' 9'' x 7' 7'' |
| Utility room | 13' 3'' x 10' 2'' | |
| Storage | 15' 4'' x 12' '' | |
| 3pc Bathroom | 10' 8'' x 5' 3'' | |
| Recreation room | 28' 7'' x 19' 7'' | |
| Ground level | 2pc Bathroom | 6' 8'' x 5' 4'' |
| Foyer | 10' 8'' x 7' 3'' | |
| Family room | 19' 5'' x 18' 10'' | |
| Dining room | 13' 8'' x 12' 1'' | |
| Living room | 13' 11'' x 12' 1'' | |
| Kitchen | 18' 11'' x 12' 3'' |
| Features | |||||
|---|---|---|---|---|---|
| Double width or more driveway | Paved driveway | Sump Pump | |||
| Automatic Garage Door Opener | Attached Garage | Inside Entry | |||
| Central Vacuum | Dishwasher | Dryer | |||
| Refrigerator | Stove | Washer | |||
| Window Coverings | Air exchanger | Central air conditioning | |||




































































