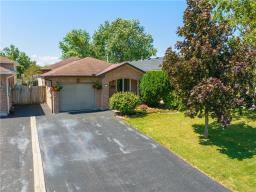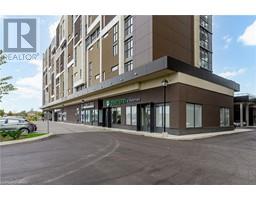4 Concord Place, Grimsby, Ontario, CA
Address: 4 Concord Place, Grimsby, Ontario
Summary Report Property
- MKT IDH4203217
- Building TypeRow / Townhouse
- Property TypeSingle Family
- StatusBuy
- Added13 weeks ago
- Bedrooms3
- Bathrooms3
- Area1761 sq. ft.
- DirectionNo Data
- Added On16 Aug 2024
Property Overview
Welcome to one of the largest condos in Grimsby! Discover the perfect blend of luxury, privacy, and convenience at 4 Concord, one of only four exclusive condos within the prestigious Aquablue Community. Nestled in the charming town of Grimsby on the Lake, this stunning home offers breathtaking water views from every level. With over 3,500 sq. ft. of private space, you’ll have ample room to live, work, and entertain. Enjoy stunning views of Lake Ontario from your own private rooftop terrace, providing a serene retreat right at home. Experience the perks of easy, care-free condo living without compromising on privacy or size. Full access to the additional Aquablue amenities next door further enhances your lifestyle, offering a range of exclusive features to enjoy. Convenient parking is ensured with private interior access to two underground parking spaces, accessible right from the basement level. Embrace the serene, picturesque lifestyle of Grimsby on the Lake while enjoying the modern comforts and luxury of 4 Concord. This is more than just a condo; it’s a turn key zero maintenance waterfront home. (id:51532)
Tags
| Property Summary |
|---|
| Building |
|---|
| Level | Rooms | Dimensions |
|---|---|---|
| Second level | Bedroom | 11' 4'' x 9' 3'' |
| 4pc Bathroom | 8' 1'' x 5' 2'' | |
| Bedroom | 14' 8'' x 11' 8'' | |
| 3pc Ensuite bath | 13' 5'' x 5' 5'' | |
| Primary Bedroom | 14' 1'' x 9' 3'' | |
| Third level | Other | Measurements not available |
| Sub-basement | Utility room | 6' 8'' x 6' 3'' |
| Laundry room | 8' 4'' x 6' 7'' | |
| Recreation room | 24' 5'' x 13' 11'' | |
| Ground level | 2pc Bathroom | 7' 6'' x 3' 6'' |
| Dining room | 20' 11'' x 7' 2'' | |
| Living room | 20' 11'' x 13' 4'' | |
| Kitchen | 17' 2'' x 14' 6'' |
| Features | |||||
|---|---|---|---|---|---|
| Park setting | Park/reserve | Conservation/green belt | |||
| Golf course/parkland | Beach | Balcony | |||
| Paved driveway | Underground | Dishwasher | |||
| Dryer | Microwave | Refrigerator | |||
| Stove | Washer | Window Coverings | |||
| Central air conditioning | Car Wash | Exercise Centre | |||






























































