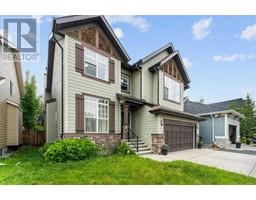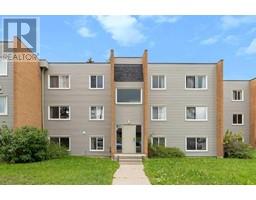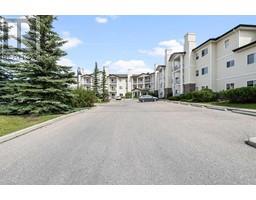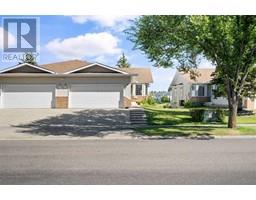1443 37 Street SW Rosscarrock, Calgary, Alberta, CA
Address: 1443 37 Street SW, Calgary, Alberta
Summary Report Property
- MKT IDA2142142
- Building TypeHouse
- Property TypeSingle Family
- StatusBuy
- Added18 weeks ago
- Bedrooms5
- Bathrooms2
- Area1118 sq. ft.
- DirectionNo Data
- Added On15 Jul 2024
Property Overview
"Prime Redevelopment Opportunity" Approved DP is available for 4-3 story townhouse plus roof top patio. Seller also can provide DP Survey, Geo-technical Investigation and Parking Study Report upon request. Situated on a prominent corner lot at the intersection of 37th Street and 15th Ave SW in Rosscarrock, this MC-2 zoned property is an exceptional opportunity for Developers, Builders, and Investors. Currently leased month-to-month, it provides immediate rental income until the property is ready for re-development. Development plans are available upon request. The corner lot configuration enhances its appeal, offering flexibility and visibility for a future development project. Rosscarrock is known for its vibrant community atmosphere and convenient access to amenities. Directly across from Westbrook Mall, residents enjoy easy access to shopping, dining, and entertainment options. Calgary's only underground train station Westbrook is just a 5-minute walk away, facilitating effortless commuting throughout the city. Downtown Calgary is just a short 10-minute drive away and you have easy access to both 17th avenue and Bow Trail. This strategic location, coupled with MC-2 zoning, positions the property ideally for investors and developers looking to capitalize on Calgary's burgeoning real estate market. Whether you're seeking steady rental income or envisioning a transformative redevelopment project, this property promises unmatched potential. Development plans are available upon request, highlighting the opportunity to create something exceptional in the heart of Rosscarrock. (id:51532)
Tags
| Property Summary |
|---|
| Building |
|---|
| Land |
|---|
| Level | Rooms | Dimensions |
|---|---|---|
| Basement | Family room | 11.58 Ft x 12.17 Ft |
| Laundry room | 5.67 Ft x 5.75 Ft | |
| Kitchen | 10.00 Ft x 5.17 Ft | |
| Bedroom | 11.42 Ft x 11.25 Ft | |
| 3pc Bathroom | 7.08 Ft x 5.50 Ft | |
| Other | 12.17 Ft x 13.92 Ft | |
| Main level | Living room | 10.25 Ft x 9.58 Ft |
| Kitchen | 10.00 Ft x 14.33 Ft | |
| Primary Bedroom | 12.75 Ft x 8.75 Ft | |
| Bedroom | 9.58 Ft x 12.08 Ft | |
| Bedroom | 13.08 Ft x 12.00 Ft | |
| Bedroom | 11.67 Ft x 9.50 Ft | |
| 4pc Bathroom | 8.58 Ft x 6.75 Ft |
| Features | |||||
|---|---|---|---|---|---|
| Treed | Back lane | Attached Garage(1) | |||
| Refrigerator | Stove | Hood Fan | |||
| Window Coverings | Washer & Dryer | None | |||
















































