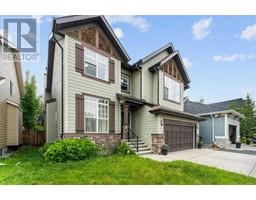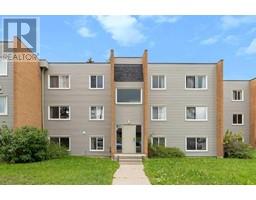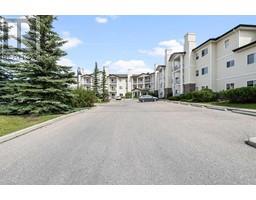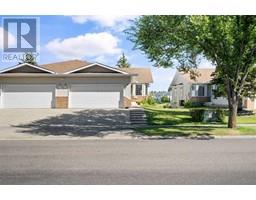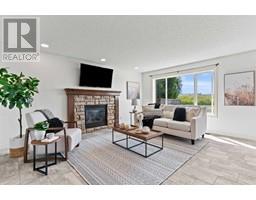287 Cimarron Vista Court Cimarron Vista, Okotoks, Alberta, CA
Address: 287 Cimarron Vista Court, Okotoks, Alberta
Summary Report Property
- MKT IDA2153858
- Building TypeHouse
- Property TypeSingle Family
- StatusBuy
- Added14 weeks ago
- Bedrooms3
- Bathrooms3
- Area1720 sq. ft.
- DirectionNo Data
- Added On11 Aug 2024
Property Overview
**OPEN HOUSE Sat & Sun August 10th & 11th 2-4pm** Welcome to this pristine two-story residence, featuring 3 bedrooms and 2.5 baths, nestled in the sought-after Cimarron Vista Court cul-de-sac. As you step inside, you're welcomed by a spacious front foyer with gleaming hardwood floors that flow into an open-concept kitchen and 9ft ceilings. The kitchen is a chef’s dream, boasting a large island with granite countertops, stainless steel appliances, duel fuel gas range and a generous pantry. Abundant natural light streams through the expansive north-facing windows, illuminating the space beautifully. The main level includes a convenient laundry room and a cozy gas fireplace in the living area, perfect for setting a warm and inviting atmosphere. The adjacent large back deck with natural gas hook up and out door speakers is ideal for entertaining, whether you're hosting a barbecue or a special gathering. The walkout basement offers a covered patio and a sizeable fully landscaped backyard, providing numerous possibilities for outdoor enjoyment. Upstairs, the master bedroom is a serene retreat, complete with an ensuite bathroom and a spacious walk-in closet. Unwind in the luxurious soaker tub, surrounded by the ambiance of softly lit candles. The basement features 8-foot ceilings and large windows that flood the space with natural light. It is also prepped for future development, with rough-ins already in place. An oversized double attached garage with front driveway. This amazing home also has solar, gemstone lighting, a water softener and build in sound system. Is perfectly positioned to offer convenient access to a wealth of amenities, including Costco, Home Depot, the renowned Okotoks Dawgs Baseball Stadium, picturesque walking paths along the Sheep River, and a quick drive to Kananaskis County. This exceptional property is a rare find in today’s competitive market, and we’re thrilled to present it to you. (id:51532)
Tags
| Property Summary |
|---|
| Building |
|---|
| Land |
|---|
| Level | Rooms | Dimensions |
|---|---|---|
| Basement | Pantry | 8.83 Ft x 5.17 Ft |
| Other | 9.25 Ft x 11.00 Ft | |
| Main level | Other | 10.00 Ft x 8.33 Ft |
| 2pc Bathroom | 6.83 Ft x 3.08 Ft | |
| Laundry room | 6.92 Ft x 6.25 Ft | |
| Kitchen | 13.17 Ft x 11.25 Ft | |
| Pantry | 5.17 Ft x 2.08 Ft | |
| Living room | 12.67 Ft x 12.83 Ft | |
| Dining room | 10.25 Ft x 10.08 Ft | |
| Other | 11.67 Ft x 9.67 Ft | |
| Upper Level | Other | 13.25 Ft x 10.83 Ft |
| Primary Bedroom | 16.17 Ft x 11.58 Ft | |
| Other | 5.75 Ft x 4.08 Ft | |
| 4pc Bathroom | 12.50 Ft x 6.08 Ft | |
| Bedroom | 11.75 Ft x 9.92 Ft | |
| Bedroom | 12.58 Ft x 9.92 Ft | |
| 4pc Bathroom | 8.75 Ft x 4.92 Ft |
| Features | |||||
|---|---|---|---|---|---|
| Cul-de-sac | Attached Garage(2) | Oversize | |||
| Washer | Refrigerator | Water softener | |||
| Cooktop - Electric | Dishwasher | Dryer | |||
| Microwave | Oven - Built-In | Hood Fan | |||
| Window Coverings | Garage door opener | Walk out | |||
| Central air conditioning | |||||
































