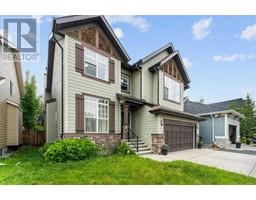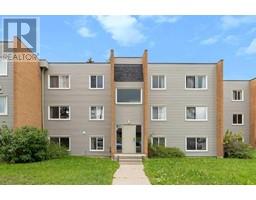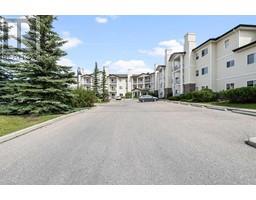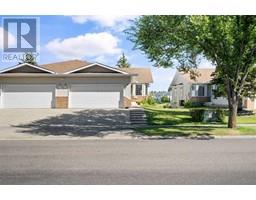1807 33 Avenue SW South Calgary, Calgary, Alberta, CA
Address: 1807 33 Avenue SW, Calgary, Alberta
Summary Report Property
- MKT IDA2125446
- Building TypeHouse
- Property TypeSingle Family
- StatusBuy
- Added14 weeks ago
- Bedrooms5
- Bathrooms3
- Area2179 sq. ft.
- DirectionNo Data
- Added On13 Aug 2024
Property Overview
Prime development opportunity or revenue property in Marda Loop! Discover the potential of 1807 33 Ave SW, a prime development lot or long-term holding property. Whether you’re an investor looking for a great revenue property or seeking a prime spot for redevelopment, this is the opportunity you’ve been waiting for! This property features a lot size of 15.2x38.1 with potential for city views, refurbished for revenue with new appliances, updated kitchens, lighting, baths, and carpet. There are three illegal-suites with separate entrances for the main floor, upper floor, and basement, each equipped with a 4-piece bath. The basement is currently configured as a commercial kitchen. Enjoy the convenience of a common laundry area and parking access for 3 cars behind the south-facing backyard. The current seller, living on the main floor, is open to renting back the property for up to one year, providing immediate rental income. This property offers flexibility for both short-term revenue generation and long-term development plans. Situated in the vibrant and highly sought-after Marda Loop, this property offers great access to transit, parks, shopping, and the downtown core. Don’t miss out on this exceptional opportunity to invest in a prime inner-city location. Whether you’re looking to generate revenue or redevelop, 1807 33 Ave SW is a must-see! Contact us today to schedule a viewing and explore the possibilities. (id:51532)
Tags
| Property Summary |
|---|
| Building |
|---|
| Land |
|---|
| Level | Rooms | Dimensions |
|---|---|---|
| Basement | Recreational, Games room | 25.50 Ft x 11.50 Ft |
| Bedroom | 13.17 Ft x 14.33 Ft | |
| Other | 10.33 Ft x 12.42 Ft | |
| Kitchen | 12.25 Ft x 8.83 Ft | |
| Other | 16.75 Ft x 12.83 Ft | |
| 4pc Bathroom | 6.17 Ft x 9.33 Ft | |
| Furnace | 7.50 Ft x 6.75 Ft | |
| Main level | Other | 25.33 Ft x 9.17 Ft |
| Other | 12.00 Ft x 8.50 Ft | |
| Living room | 13.92 Ft x 14.83 Ft | |
| Dining room | 15.25 Ft x 11.33 Ft | |
| Kitchen | 13.42 Ft x 13.00 Ft | |
| Other | 9.33 Ft x 9.92 Ft | |
| Primary Bedroom | 13.67 Ft x 14.58 Ft | |
| 4pc Bathroom | 7.83 Ft x 6.08 Ft | |
| Bedroom | 11.50 Ft x 10.58 Ft | |
| Upper Level | Kitchen | 14.42 Ft x 12.33 Ft |
| Living room | 11.58 Ft x 12.33 Ft | |
| Bedroom | 10.42 Ft x 14.33 Ft | |
| 4pc Bathroom | 6.25 Ft x 7.42 Ft | |
| Bedroom | 9.83 Ft x 14.83 Ft |
| Features | |||||
|---|---|---|---|---|---|
| See remarks | Back lane | Level | |||
| Detached Garage(1) | Washer | Refrigerator | |||
| Dishwasher | Stove | Dryer | |||
| Window Coverings | Suite | None | |||












































































