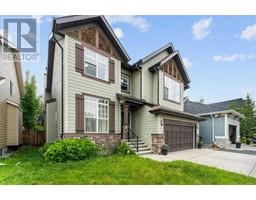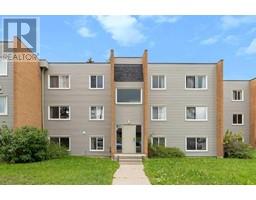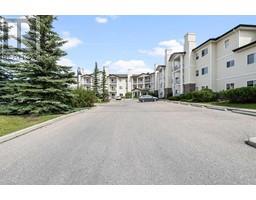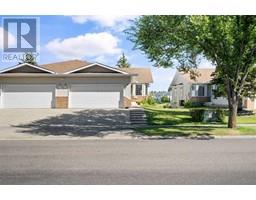5420 Valentine Crescent SE Penbrooke Meadows, Calgary, Alberta, CA
Address: 5420 Valentine Crescent SE, Calgary, Alberta
Summary Report Property
- MKT IDA2141757
- Building TypeHouse
- Property TypeSingle Family
- StatusBuy
- Added22 weeks ago
- Bedrooms3
- Bathrooms1
- Area1062 sq. ft.
- DirectionNo Data
- Added On17 Jun 2024
Property Overview
Charming 3-Bedroom Bungalow with Basement Illegal-Suite & Detached Garage. Discover the perfect blend of comfort and convenience in this delightful 3-bedroom bungalow, nestled on a spacious corner/end lot. This property is an excellent choice for homeowners seeking a smart investment with a mortgage-helper suite, investors, or those looking forward to future development opportunities. Key Features: Well-maintained bungalow boasting a bright and airy layout with three cozy bedrooms. Self-contained basement illegal-suite designed for privacy and potential rental income. Expansive corner lot providing ample outdoor space for gardening, entertainment, or future expansions. Detached garage ensuring plenty of parking and storage solutions. Strategic location in a vibrant neighborhood, close to amenities, schools, and public transport links. Whether you're a first-time home buyer, an investor, or planning for future projects, this property offers a unique opportunity to capitalize on its versatile potential. Don’t miss out! (id:51532)
Tags
| Property Summary |
|---|
| Building |
|---|
| Land |
|---|
| Level | Rooms | Dimensions |
|---|---|---|
| Main level | Other | 9.92 Ft x 11.08 Ft |
| Dining room | 8.00 Ft x 11.42 Ft | |
| Living room | 15.75 Ft x 16.42 Ft | |
| Primary Bedroom | 14.50 Ft x 12.42 Ft | |
| Bedroom | 13.50 Ft x 8.83 Ft | |
| Bedroom | 10.42 Ft x 11.00 Ft | |
| 4pc Bathroom | 8.83 Ft x 4.92 Ft |
| Features | |||||
|---|---|---|---|---|---|
| Treed | Back lane | RV | |||
| Detached Garage(1) | Washer | Refrigerator | |||
| Dishwasher | Stove | Dryer | |||
| Garburator | Window Coverings | Suite | |||
| None | |||||































































