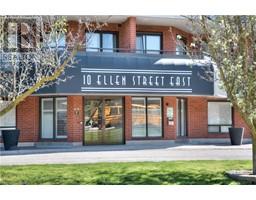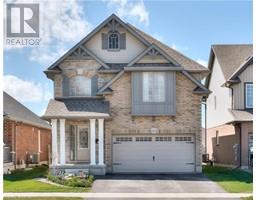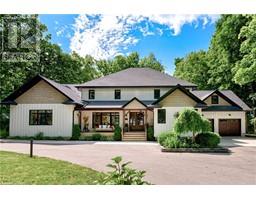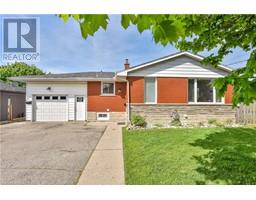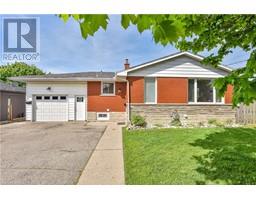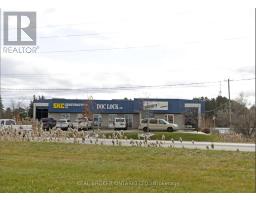139 CHASE Crescent 44 - Blackbridge/Fisher Mills/Glenchristie/Hagey/Silver Heights, Cambridge, Ontario, CA
Address: 139 CHASE Crescent, Cambridge, Ontario
Summary Report Property
- MKT ID40602186
- Building TypeHouse
- Property TypeSingle Family
- StatusBuy
- Added1 weeks ago
- Bedrooms3
- Bathrooms4
- Area2443 sq. ft.
- DirectionNo Data
- Added On17 Jun 2024
Property Overview
Welcome home to 139 Chase Crescent in popular and family friendly Hespeler. Pride of ownership is abundantly evident in this 3 bedroom, 3.5 bath two storey home. You're going to love this well thought out floor plan! The main floor boasts a large open concept eat in kitchen and living room with access and views to the private, fully fenced back yard. A corner gas fireplace adds a cozy feel to the space. There is also a lovely separate dining room for entertaining and family gatherings. Upstairs you'll love the size of the primary suite, with it's private and huge 4 pc. ensuite bathroom and walk in closet. The two other bedrooms are lucky enough to share a 4 pc. bathroom with jack and jill access from each room. In the newly developed basement, completed by professional contractors you'll find a large family room, complete with loads of storage, an office and a stylish full bathroom with shower. The perfect space to unwind and relax or a wonderfully private space for your guests. This home is close to all amenities and schools! (id:51532)
Tags
| Property Summary |
|---|
| Building |
|---|
| Land |
|---|
| Level | Rooms | Dimensions |
|---|---|---|
| Second level | Laundry room | 6'1'' x 5'6'' |
| 4pc Bathroom | 10'6'' x 7'10'' | |
| 4pc Bathroom | 11'6'' x 12'3'' | |
| Bedroom | 10'2'' x 12'4'' | |
| Bedroom | 11'4'' x 12'0'' | |
| Primary Bedroom | 15'2'' x 14'1'' | |
| Basement | Utility room | 10'9'' x 5'11'' |
| 3pc Bathroom | 6'2'' x 6'4'' | |
| Office | 14'11'' x 9'0'' | |
| Recreation room | 15'4'' x 32'0'' | |
| Main level | Foyer | 10'11'' x 5'11'' |
| 2pc Bathroom | 4'5'' x 5'7'' | |
| Dining room | 12'2'' x 10'1'' | |
| Living room | 15'4'' x 16'6'' | |
| Breakfast | 8'1'' x 5'10'' | |
| Kitchen | 12'6'' x 15'6'' |
| Features | |||||
|---|---|---|---|---|---|
| Southern exposure | Automatic Garage Door Opener | Attached Garage | |||
| Central Vacuum | Dishwasher | Dryer | |||
| Refrigerator | Stove | Water softener | |||
| Washer | Microwave Built-in | Window Coverings | |||
| Garage door opener | Central air conditioning | ||||













































