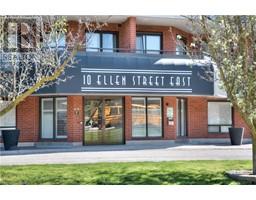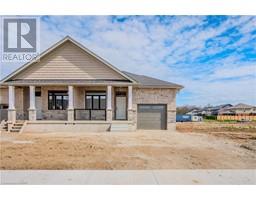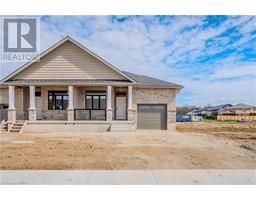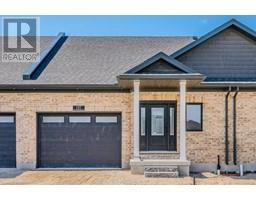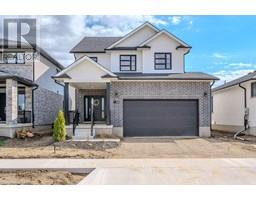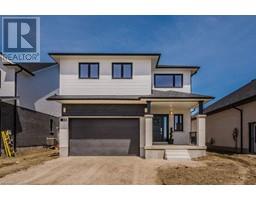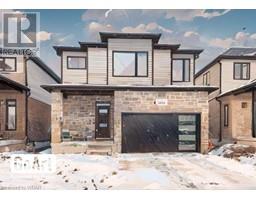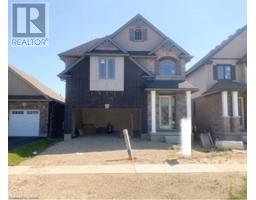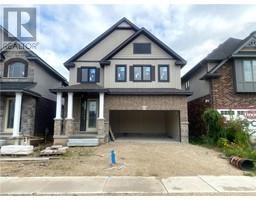183 SNYDER Avenue N 550 - Elmira, ELMIRA, Ontario, CA
Address: 183 SNYDER Avenue N, Elmira, Ontario
Summary Report Property
- MKT ID40575547
- Building TypeHouse
- Property TypeSingle Family
- StatusBuy
- Added1 weeks ago
- Bedrooms3
- Bathrooms3
- Area2031 sq. ft.
- DirectionNo Data
- Added On18 Jun 2024
Property Overview
Welcome home to 183 Snyder Ave N in the beautiful and quaint town of Elmira. Enjoy a small town country feel, just minutes from the action of Waterloo. This newer home (2020) is ready for your family! The main floor boasts a highly desired open floorplan with beautiful hardwood flooring throughout. A well appointed kitchen with stylish cabinetry, granite countertops and stainless steel appliances. The large, bright dining area and living room has oversized windows featuring views of the well appointed backyard. Climb the grand staircase to the second level, featuring extra wide steps and stylish wrought iron railing. Upstairs you'll find a bright and cozy family room with huge windows, the convenience of top floor laundry and three large bedrooms! The primary suite features both a huge walk in closet and secondary closet as well as a stylish ensuite with walk in shower! The basement is ready for development with a rough in for future washroom. The backyard sanctuary is fully fenced, features a custom oversized patio, pergola and wood shed. Located close to schools and amenities, this home is a must see! (id:51532)
Tags
| Property Summary |
|---|
| Building |
|---|
| Land |
|---|
| Level | Rooms | Dimensions |
|---|---|---|
| Second level | 4pc Bathroom | Measurements not available |
| 3pc Bathroom | Measurements not available | |
| Family room | 16'6'' x 13'3'' | |
| Bedroom | 10'11'' x 10'0'' | |
| Bedroom | 10'11'' x 10'1'' | |
| Primary Bedroom | 14'4'' x 14'7'' | |
| Main level | Foyer | 6'2'' x 8'8'' |
| 2pc Bathroom | Measurements not available | |
| Dining room | 10'3'' x 12'6'' | |
| Living room | 14'7'' x 12'7'' | |
| Kitchen | 16'10'' x 10'3'' |
| Features | |||||
|---|---|---|---|---|---|
| Gazebo | Sump Pump | Automatic Garage Door Opener | |||
| Attached Garage | Dishwasher | Dryer | |||
| Refrigerator | Stove | Water softener | |||
| Washer | Microwave Built-in | Window Coverings | |||
| Garage door opener | Central air conditioning | ||||






































