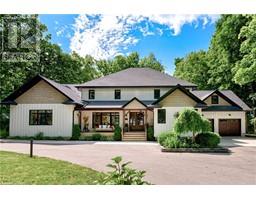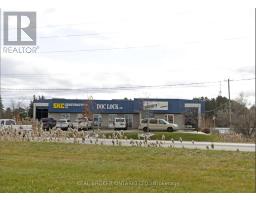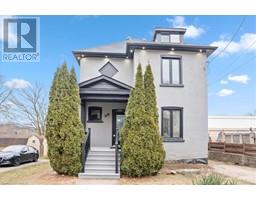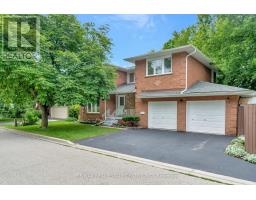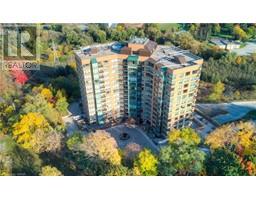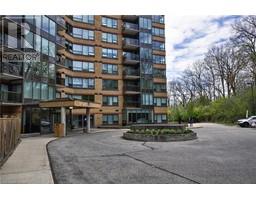183 THE GREENWAY 31 - Northview, Cambridge, Ontario, CA
Address: 183 THE GREENWAY, Cambridge, Ontario
Summary Report Property
- MKT ID40599390
- Building TypeHouse
- Property TypeSingle Family
- StatusBuy
- Added1 weeks ago
- Bedrooms5
- Bathrooms2
- Area2006 sq. ft.
- DirectionNo Data
- Added On18 Jun 2024
Property Overview
Nestled in the tranquil embrace of a quiet street, 183 The Greenway, set upon a sprawling lot. With almost 2000 square feet of thoughtfully crafted space, this residence features 3 cozy bedrooms, a delightful breakfast area adjoining the kitchen, and a full bathroom on the main level, ensuring comfort and convenience for daily living. The lower level, accessible through a separate entrance, has been meticulously finished to offer additional living space, comprising 2 bedrooms, a well-appointed kitchen, and a convenient three-piece bathroom, presenting endless possibilities for extended family or rental income potential. Parking is a breeze with accommodation for two vehicles on the driveway, providing ease and accessibility for homeowners and guests alike. Discover the epitome of serenity and functionality in this family-friendly abode, where every detail has been carefully considered to create an inviting retreat for generations to come. (id:51532)
Tags
| Property Summary |
|---|
| Building |
|---|
| Land |
|---|
| Level | Rooms | Dimensions |
|---|---|---|
| Basement | Utility room | 12'3'' x 12'5'' |
| Storage | 22'10'' x 10'11'' | |
| 3pc Bathroom | 9'9'' x 5'5'' | |
| Kitchen | 6'6'' x 6'9'' | |
| Den | 16'0'' x 13'4'' | |
| Bedroom | 12'1'' x 10'2'' | |
| Bedroom | 12'9'' x 17'9'' | |
| Main level | 4pc Bathroom | 9'4'' x 4'11'' |
| Primary Bedroom | 11'1'' x 14'7'' | |
| Living room | 11'7'' x 20'3'' | |
| Breakfast | 11'11'' x 9'4'' | |
| Kitchen | 11'11'' x 9'10'' | |
| Bedroom | 9'6'' x 11'3'' | |
| Bedroom | 8'4'' x 14'5'' |
| Features | |||||
|---|---|---|---|---|---|
| Dryer | Refrigerator | Stove | |||
| Washer | Central air conditioning | ||||
































