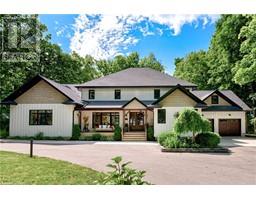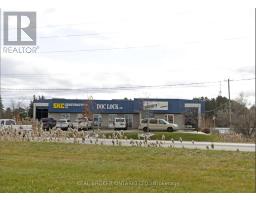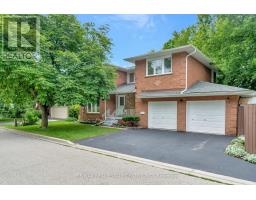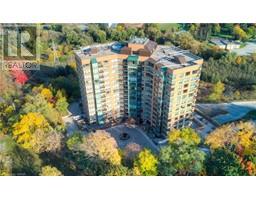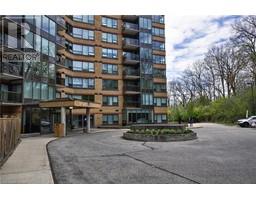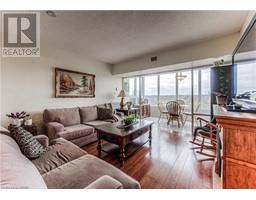27 BLACKBIRD Circle 44 - Blackbridge/Fisher Mills/Glenchristie/Hagey/Silver Heights, Cambridge, Ontario, CA
Address: 27 BLACKBIRD Circle, Cambridge, Ontario
Summary Report Property
- MKT ID40606103
- Building TypeRow / Townhouse
- Property TypeSingle Family
- StatusBuy
- Added1 weeks ago
- Bedrooms3
- Bathrooms2
- Area1586 sq. ft.
- DirectionNo Data
- Added On19 Jun 2024
Property Overview
**Luxurious Freehold Townhouse** Welcome to 27 Blackbird Circle, nestled in desirable Hespeler-Cambridge, close to schools, shopping, parks & trails and just minutes to Highway 401 access for commuters. This beautifully upgraded townhome is move-in ready. Enter through the tiled foyer to find a convenient powder room with an updated vanity. Further in the open concept great room-kitchen-dining area features hardwood floors, a gas fireplace, and sliding glass doors leading to a spacious deck, gazebo, and completely fenced yard. The chef’s kitchen boasts high-end stainless-steel appliances, crisp white cabinetry, and a handy breakfast bar for meals on the go. Upstairs, you’ll find three bedrooms, all with new hardwood floors, and a stunning new bathroom with a zero-threshold shower, heated towel rack, and LED framed mirror. The family friendly basement offers a study-gaming nook and a large rec room, perfect for home movie nights. Additional features include a carpet-free interior, extensive pot lighting, a water softener, an R/O drinking water system, and an on-demand tankless water heater. All appliances are included to make your move in a breeze. Money smart buyers will appreciate all equipment is owned, with no rentals whatsoever. Outside parking is a breeze with a double-width driveway and an attached garage accommodating three cars. Call your REALTOR now to arrange a visit to this fantastic home! (id:51532)
Tags
| Property Summary |
|---|
| Building |
|---|
| Land |
|---|
| Level | Rooms | Dimensions |
|---|---|---|
| Second level | 3pc Bathroom | 5'2'' x 9'10'' |
| Primary Bedroom | 11'10'' x 12'2'' | |
| Bedroom | 9'4'' x 9'8'' | |
| Bedroom | 8'10'' x 11'7'' | |
| Basement | Laundry room | 12'8'' x 6'4'' |
| Den | 7'11'' x 10'1'' | |
| Recreation room | 21'4'' x 16'8'' | |
| Main level | 2pc Bathroom | 2'7'' x 6'9'' |
| Kitchen | 8'10'' x 13'11'' | |
| Living room | 13'2'' x 8'4'' | |
| Dining room | 13'2'' x 7'7'' |
| Features | |||||
|---|---|---|---|---|---|
| Paved driveway | Gazebo | Attached Garage | |||
| Central Vacuum | Dishwasher | Dryer | |||
| Refrigerator | Stove | Water softener | |||
| Washer | Hood Fan | Garage door opener | |||
| Central air conditioning | |||||























































