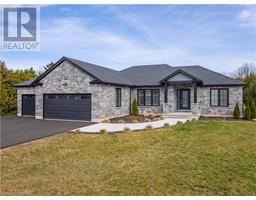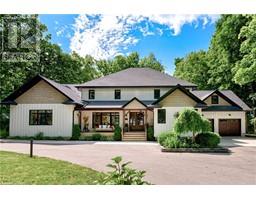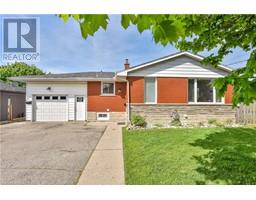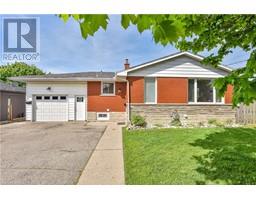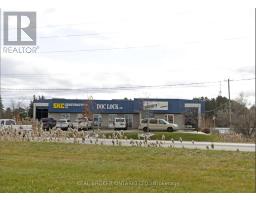28 ELGIN Street N 21 - Glenview, Lincoln, Oak, Cambridge, Ontario, CA
Address: 28 ELGIN Street N, Cambridge, Ontario
Summary Report Property
- MKT ID40603833
- Building TypeHouse
- Property TypeSingle Family
- StatusBuy
- Added1 weeks ago
- Bedrooms2
- Bathrooms2
- Area1465 sq. ft.
- DirectionNo Data
- Added On16 Jun 2024
Property Overview
Welcome to your new home in East Galt! Excellent curb appeal is just the beginning. When you step into this charming, red brick, 2-story residence, you will instantly have that “relaxed at home” feeling, thanks to a blend of modern touches and classic charm. The main floor features a bright and spacious family room, ideal for cozy movie nights (theatre equipment included) or simply unwinding after a long day. Another option is the sitting room with original hearth, located just off the classic, white kitchen with bright dinette. Upstairs, hardwood flooring adorns two generously sized bedrooms and the 4-piece bathroom is wonderfully updated. The primary bedroom includes a private balcony, inviting you to soak up the sun and relax in style. There’s more space in the basement, perfect for a home office or gym, plus a 2 piece bath. Outside, the backyard is fully fenced and a deck and patio provide ample room for entertaining friends or relaxing with loved ones. There’s also plenty of space for kids or pets to play and a handy shed. Like cars? There’s room for up to 4 in the driveway. Don’t miss out on the opportunity to make this home your own. Say goodbye to renting and hello to homeownership. Schedule a viewing today and discover why this property is the one you’ve been waiting for. (id:51532)
Tags
| Property Summary |
|---|
| Building |
|---|
| Land |
|---|
| Level | Rooms | Dimensions |
|---|---|---|
| Second level | 4pc Bathroom | Measurements not available |
| Bedroom | 9'0'' x 12'4'' | |
| Primary Bedroom | 10'9'' x 18'11'' | |
| Basement | Den | 7'11'' x 16'3'' |
| Main level | 2pc Bathroom | Measurements not available |
| Family room | 20'4'' x 12'6'' | |
| Living room | 10'9'' x 13'11'' | |
| Kitchen | 8'11'' x 11'3'' |
| Features | |||||
|---|---|---|---|---|---|
| Corner Site | Paved driveway | Dishwasher | |||
| Dryer | Refrigerator | Stove | |||
| Water softener | Washer | Central air conditioning | |||








































