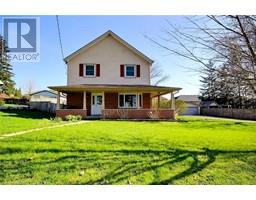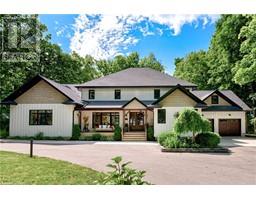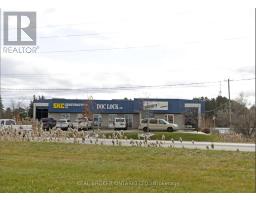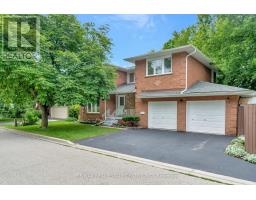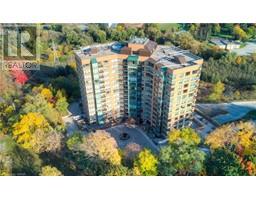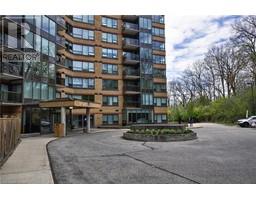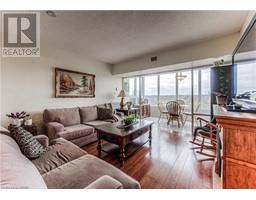31 AUGUSTA Street 30 - Elgin Park/Coronation, Cambridge, Ontario, CA
Address: 31 AUGUSTA Street, Cambridge, Ontario
Summary Report Property
- MKT ID40575139
- Building TypeHouse
- Property TypeSingle Family
- StatusBuy
- Added2 weeks ago
- Bedrooms3
- Bathrooms2
- Area1132 sq. ft.
- DirectionNo Data
- Added On16 Jun 2024
Property Overview
As You Step Inside You Will Feel The Warmth In This Truly Comfortable Home which is only a few steps away from a river nature walking trail on a cul-de-sac location. Enjoy The Nicely completely Replaced Kitchen which includes cupboards and Handles, Quartz Neutral Tone Countertops, a Breakfast Nook, Stainless Steel Appliances, a Built-in Microwave, Modern pot light lighting, Modern Flooring, Tiled backsplash/wall, perfect eating area full of natural Sunlight. Making Cooking Fun Again. The main level also has The Perfect Open-Concept Living room and dining room area plus a Two-piece washroom. No need to rush to the upstairs bathroom. The main Bathroom is nicely upgraded with, new flooring, ceramics, paint and a full-size tub. Three Pleasant Bedrooms just installed scratch-resistant flooring and The Master Bedroom will fit a king-size bed. There is even a Full-height Insulated Attic. Perfect for storage. Off The Kitchen Sliders doors, You Have Your Extensive Newer two-tier Deck and a completely Fenced yard with 8 feet high new trees, completely fenced for privacy and Family fun. Tons Of Parking For All Your Toys Or Family And Friends To Pop By. This Home's Location Is Central Perfect. A Short Walk/Drive To The Library, Shopping, Nearby Parks, River Trails, And Walking Trails Offer Endless Opportunities For Outdoor Adventures. 12 Minutes To The 401. Easy Commuting. Packed Full Of Character, Charm And Nature. Perfect Home For Couple or Family. Times. Let The Fun Times Begin. Most recent upgrades 1. Electrical updated 2019 2. Main house roof re- shingled 2019 3. Spray foamed attic 2022 4. Gutter guards 2022 5. Repaved driveway 2020 (id:51532)
Tags
| Property Summary |
|---|
| Building |
|---|
| Land |
|---|
| Level | Rooms | Dimensions |
|---|---|---|
| Second level | 4pc Bathroom | Measurements not available |
| Bedroom | 8'6'' x 7'2'' | |
| Bedroom | 11'2'' x 8'0'' | |
| Primary Bedroom | 10'0'' x 10'8'' | |
| Main level | 2pc Bathroom | Measurements not available |
| Kitchen | 11'8'' x 10'2'' | |
| Dining room | 12'0'' x 12'3'' | |
| Living room | 12'2'' x 10'2'' |
| Features | |||||
|---|---|---|---|---|---|
| Cul-de-sac | Conservation/green belt | Paved driveway | |||
| Detached Garage | Dishwasher | Dryer | |||
| Refrigerator | Stove | Water softener | |||
| Washer | Microwave Built-in | Gas stove(s) | |||
| Window Coverings | Central air conditioning | ||||

































