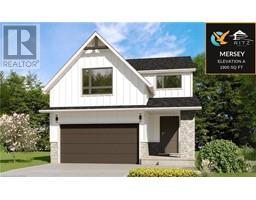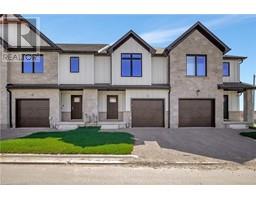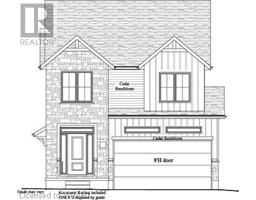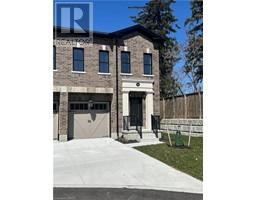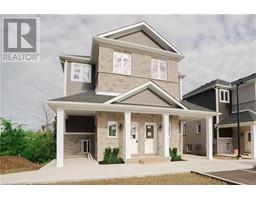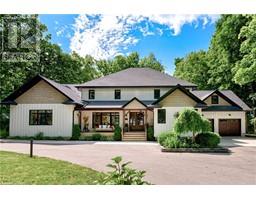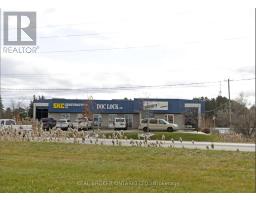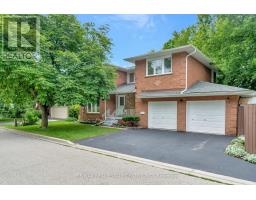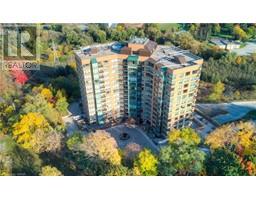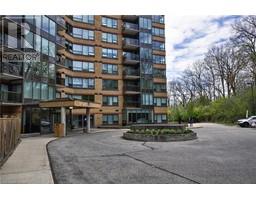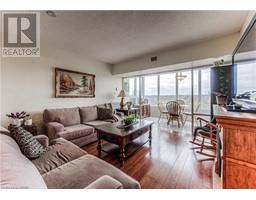337 DOVER Street S 52 - Preston North, Cambridge, Ontario, CA
Address: 337 DOVER Street S, Cambridge, Ontario
Summary Report Property
- MKT ID40604822
- Building TypeHouse
- Property TypeSingle Family
- StatusBuy
- Added1 weeks ago
- Bedrooms3
- Bathrooms1
- Area1214 sq. ft.
- DirectionNo Data
- Added On18 Jun 2024
Property Overview
Welcome to 337 Dover St S, a charming 2-story, 3-bedroom gem nestled in this serene Preston neighborhood. This house offers abundant space for families and guests. Step inside to discover a beautifully updated interior, where the main floor showcases a stunning kitchen complete with stainless steel appliances and modern cabinetry with under cabinet lighting and soft close drawers. Enhanced by updated flooring throughout, the open-concept living spaces are bathed in natural light, creating a warm and inviting atmosphere you'll love coming home to. Within close proximity to the river, outdoor enthusiasts will delight in the easy access to scenic walks, cycling paths, and recreational activities. Enjoy the tranquility of this peaceful street, offering a serene retreat from the hustle and bustle of city life. Entertain guests or unwind in your own backyard, complete with a charming back deck perfect for a morning coffee. Plus, a separate detached one-car garage provides convenient parking and additional storage space. New furnace, newer windows, water softener and A/C. Don't miss the opportunity to make this delightful property your own. Experience the best of Cambridge living in a home that seamlessly blends modern updates with timeless charm. Schedule your showing today! (id:51532)
Tags
| Property Summary |
|---|
| Building |
|---|
| Land |
|---|
| Level | Rooms | Dimensions |
|---|---|---|
| Second level | Primary Bedroom | 10'5'' x 12'3'' |
| Bedroom | 13'0'' x 8'6'' | |
| Bedroom | 7'4'' x 12'3'' | |
| 5pc Bathroom | 8'0'' x 8'5'' | |
| Main level | Living room | 13'7'' x 12'3'' |
| Kitchen | 10'6'' x 12'7'' | |
| Foyer | 4'8'' x 9'10'' | |
| Dining room | 11'0'' x 12'9'' |
| Features | |||||
|---|---|---|---|---|---|
| Detached Garage | Central air conditioning | ||||





































