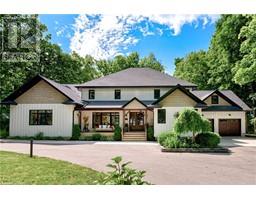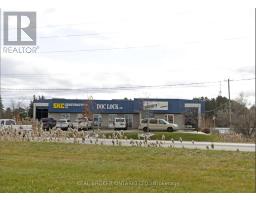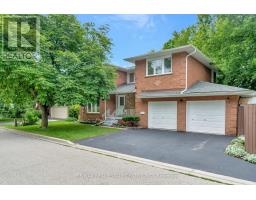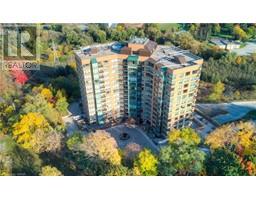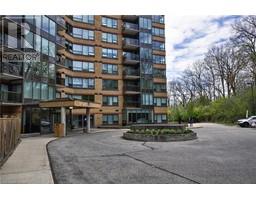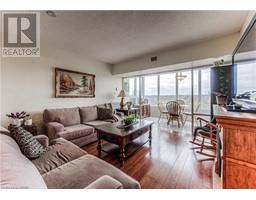416 LANGLAW Drive 22 - Churchill Park/Moffatt Creek, Cambridge, Ontario, CA
Address: 416 LANGLAW Drive, Cambridge, Ontario
Summary Report Property
- MKT ID40595093
- Building TypeHouse
- Property TypeSingle Family
- StatusBuy
- Added1 weeks ago
- Bedrooms3
- Bathrooms2
- Area1150 sq. ft.
- DirectionNo Data
- Added On18 Jun 2024
Property Overview
Prime location! Welcome home to this highly sought after East Galt neighbourhood. Located within walking distance to local parks, both Catholic and Public schools, biking trails, Grand River Conservation Area Rail Trail, and an award winning public golf course, Savannah Golf Links. This single detached house boasts a single car driveway that leads to an insulated garage. Fill your garage with a car, bikes or create a home office. With 3 bedrooms, 2 bathrooms, spanning over two floors, there is plenty of room for a growing family. The basement offers a partially finished recreation room that is currently being used as the primary suite. Give yourself the space you need and have a fourth bedroom or a remote work space. Homeowners can either relax under their covered porch or sit on the back deck in the fully fenced yard embracing the outdoors. The manicured lawns provide plenty of scenery while you relax and enjoy nature. For commuters, there is quick and easy access to highway 24 and minutes to the future highway 24 extension to highway 401. Come and visit your forever home and see for yourself the wonderful, friendly neighbourhood that surrounds this house before it is gone - (id:51532)
Tags
| Property Summary |
|---|
| Building |
|---|
| Land |
|---|
| Level | Rooms | Dimensions |
|---|---|---|
| Second level | 4pc Bathroom | 11'0'' x 9'1'' |
| Bedroom | 8'7'' x 9'4'' | |
| Bedroom | 10'1'' x 8'3'' | |
| Primary Bedroom | 13'2'' x 10'3'' | |
| Basement | Recreation room | 18'4'' x 11'3'' |
| Laundry room | 11'3'' x 17'10'' | |
| Main level | 2pc Bathroom | Measurements not available |
| Breakfast | 9'9'' x 11'3'' | |
| Kitchen | 10'8'' x 11'3'' | |
| Dining room | 6'3'' x 11'3'' | |
| Living room | 15'8'' x 11'3'' |
| Features | |||||
|---|---|---|---|---|---|
| Attached Garage | Dryer | Refrigerator | |||
| Stove | Water softener | Washer | |||
| Hood Fan | Central air conditioning | ||||
































