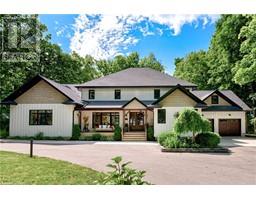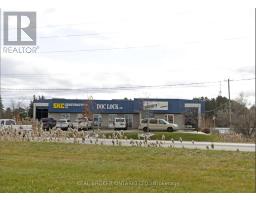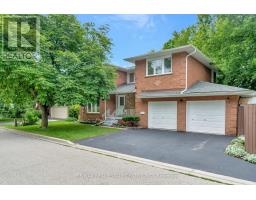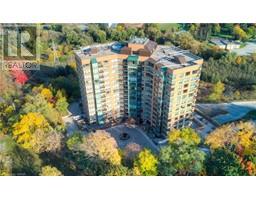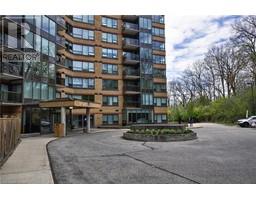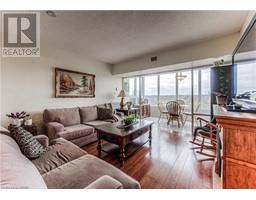85 HILLMER Road 22 - Churchill Park/Moffatt Creek, Cambridge, Ontario, CA
Address: 85 HILLMER Road, Cambridge, Ontario
Summary Report Property
- MKT ID40606923
- Building TypeHouse
- Property TypeSingle Family
- StatusBuy
- Added2 days ago
- Bedrooms4
- Bathrooms2
- Area1730 sq. ft.
- DirectionNo Data
- Added On30 Jun 2024
Property Overview
Welcome to 85 Hillmer Rd, a beautifully updated 1157 sqft bungalow located in the tranquil neighborhood of East Galt, Cambridge. This charming home offers a versatile in-law setup, with 3+1 spacious bedrooms and 2 full bathrooms, providing ample space for your family and guests. Step inside to discover an inviting, carpet-free interior featuring updated flooring throughout. The modern kitchen, renovated in 2022, boasts sleek stainless steel appliances, luxurious quartz countertops with a stunning waterfall edge, and contemporary lighting fixtures that extend to the exterior, ensuring a warm and welcoming ambiance both inside and out. The cozy living spaces are complemented by a large front porch, perfect for enjoying your morning coffee or evening relaxation. The fully fenced yard offers privacy and a safe space for children and pets to play. Additionally, the newer asphalt driveway enhances curb appeal while providing ample parking. Significant upgrades include a new furnace and air conditioning system both installed in 2021, and most windows replaced in 2022, ensuring comfort and energy efficiency. Roof was done in 2018. With its ideal location in a quiet neighbourhood, proximity to amenities, and meticulous updates, 85 Hillmer Rd is the perfect place to call home. Don't miss the opportunity to own this gem in East Galt! (id:51532)
Tags
| Property Summary |
|---|
| Building |
|---|
| Land |
|---|
| Level | Rooms | Dimensions |
|---|---|---|
| Basement | Utility room | 22'11'' x 12'0'' |
| Recreation room | 12'3'' x 19'11'' | |
| Kitchen | 13'10'' x 9'1'' | |
| Bedroom | 9'1'' x 18'10'' | |
| 3pc Bathroom | 11'6'' x 5'1'' | |
| Main level | Primary Bedroom | 11'7'' x 13'1'' |
| Living room | 15'9'' x 11'7'' | |
| Kitchen | 13'1'' x 15'9'' | |
| Dining room | 11'0'' x 8'6'' | |
| Bedroom | 11'6'' x 8'0'' | |
| Bedroom | 10'3'' x 13'4'' | |
| 4pc Bathroom | 9'0'' x 7'4'' |
| Features | |||||
|---|---|---|---|---|---|
| Paved driveway | In-Law Suite | Dishwasher | |||
| Dryer | Refrigerator | Stove | |||
| Water softener | Washer | Hood Fan | |||
| Central air conditioning | |||||















































