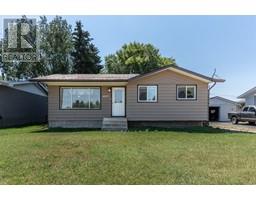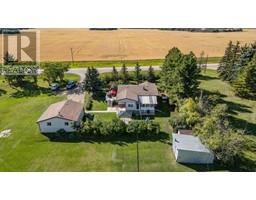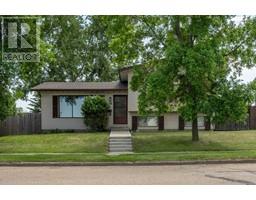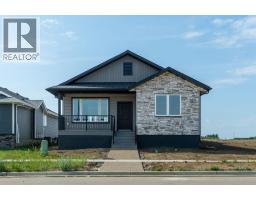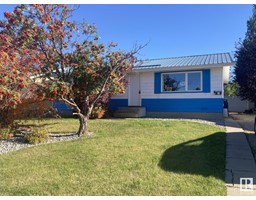5322 58 StreetClose Stoney Ridge, Camrose, Alberta, CA
Address: 5322 58 StreetClose, Camrose, Alberta
Summary Report Property
- MKT IDA2175992
- Building TypeDuplex
- Property TypeSingle Family
- StatusBuy
- Added6 weeks ago
- Bedrooms3
- Bathrooms3
- Area1107 sq. ft.
- DirectionNo Data
- Added On05 Dec 2024
Property Overview
Welcome to this charming senior living community nestled in a peaceful cul-de-sac, surrounded by trees and a creek, offering access to miles of scenic trails. This is a neighborhood where potlucks are a tradition, and friendly neighbors drop by for coffee chats. This location is a close proximity to shopping and Camrose's historical downtown. With 3-bedroom, 3-bathroom, this 1107 sq ft half-duplex features air conditioning for those hot summer days and a lovely back deck perfect for entertaining, and soaking up the sun while watching deer year-round. Inside, you’ll find a spacious entry and an inviting open-concept dining and living area, ideal for hosting family gatherings. A wall of windows invites the beauty of nature inside, while the bright kitchen and convenient main-floor laundry which will be very helpful getting the daily chores done. The primary bedroom boasts a 3-piece ensuite and a walk-in closet. Downstairs, you’ll discover a generously sized bedroom, utility room, and a rec room with free standing gas stove to cozy up the space while the grandkids play. Theres an additional 3-piece bath for guests. This lovely home has been freshly painted on the main floor and is ready for immediate possession. (id:51532)
Tags
| Property Summary |
|---|
| Building |
|---|
| Land |
|---|
| Level | Rooms | Dimensions |
|---|---|---|
| Basement | Bedroom | 11.50 Ft x 10.00 Ft |
| Recreational, Games room | 16.17 Ft x 11.33 Ft | |
| Family room | 22.75 Ft x 12.08 Ft | |
| 3pc Bathroom | .00 Ft x .00 Ft | |
| Furnace | 17.92 Ft x 13.17 Ft | |
| Main level | Bedroom | 9.92 Ft x 10.00 Ft |
| Primary Bedroom | 12.42 Ft x 10.92 Ft | |
| 3pc Bathroom | .00 Ft x .00 Ft | |
| Living room | 15.33 Ft x 14.33 Ft | |
| Kitchen | 13.42 Ft x 9.92 Ft | |
| 3pc Bathroom | Measurements not available |
| Features | |||||
|---|---|---|---|---|---|
| Cul-de-sac | No neighbours behind | Attached Garage(1) | |||
| Refrigerator | Dishwasher | Stove | |||
| Garage door opener | Washer & Dryer | Central air conditioning | |||

















































