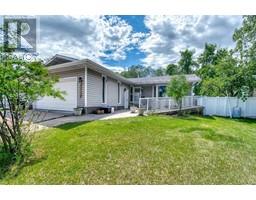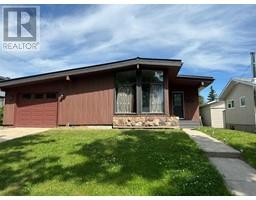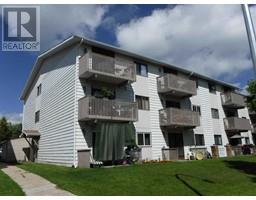6304 43 Avenue Marler, Camrose, Alberta, CA
Address: 6304 43 Avenue, Camrose, Alberta
Summary Report Property
- MKT IDA2149577
- Building TypeHouse
- Property TypeSingle Family
- StatusBuy
- Added3 weeks ago
- Bedrooms5
- Bathrooms3
- Area1128 sq. ft.
- DirectionNo Data
- Added On17 Jul 2024
Property Overview
Welcome to a lovely bi-level located within throwing distance to the newest school in town. This charming house has nearly all windows updated, which brings in an enormous amount of natural light. The large living room upstairs flows into a full sized eat in kitchen area. The large main bedroom has a 2 piece ensuite, to provide you with privacy. Two more bedrooms are located on the main floor of he house along with a 4 piece bath. There is a very large family room downstairs, with all the natural light you would want. Combine that with two additional bedrooms, mechanical room and 3 piece bathroom, you have all the amenities needed for a lovely basement. Out back is a large deck, two garden sheds, and a double detached garage. This home has new shingles and most of the windows are updated to vinyl. The home could use new flooring and cabinets - and could easily be turned into an open design concept creating the opportunity for someone to build equity quickly if they are handy. This is a lovely home just waiting ford the next person to make it a home! (id:51532)
Tags
| Property Summary |
|---|
| Building |
|---|
| Land |
|---|
| Level | Rooms | Dimensions |
|---|---|---|
| Lower level | Family room | 15.25 Ft x 22.00 Ft |
| Bedroom | 9.50 Ft x 15.00 Ft | |
| Bedroom | 8.50 Ft x 10.00 Ft | |
| 3pc Bathroom | Measurements not available | |
| Main level | Primary Bedroom | 13.17 Ft x 10.33 Ft |
| Bedroom | 10.58 Ft x 9.58 Ft | |
| Bedroom | 10.58 Ft x 8.42 Ft | |
| 4pc Bathroom | 6.00 Ft x 7.00 Ft | |
| Living room | 13.92 Ft x 16.00 Ft | |
| Other | 11.08 Ft x 18.75 Ft | |
| 2pc Bathroom | Measurements not available |
| Features | |||||
|---|---|---|---|---|---|
| See remarks | Back lane | Concrete | |||
| Detached Garage(2) | Other | Refrigerator | |||
| Stove | Washer & Dryer | None | |||












































