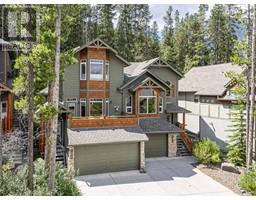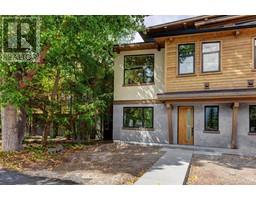106, 600 Spring Creek Drive Spring Creek, Canmore, Alberta, CA
Address: 106, 600 Spring Creek Drive, Canmore, Alberta
Summary Report Property
- MKT IDA2183609
- Building TypeApartment
- Property TypeSingle Family
- StatusBuy
- Added3 hours ago
- Bedrooms2
- Bathrooms2
- Area1047 sq. ft.
- DirectionNo Data
- Added On18 Dec 2024
Property Overview
Charming 2-Bedroom Condo in Adult (40+) Living Community - Moraine Ridge, Spring CreekDiscover the perfect blend of comfort and convenience in this spacious 2-bedroom, 2-bathroom corner unit at Moraine Ridge, a 40+ adult apartment complex in desirable Spring Creek. Offering 1,047 sq ft of thoughtfully designed living space, this main-floor gem boasts southern exposure, filling the home with natural light year-round.Key Features:Spacious Layout: Two generous bedrooms and two full bathrooms.Geothermal Heating & Fireplace: Stay cozy with efficient geothermal heating and a large natural gas-fueled fireplace.Premium Parking: Includes two underground parking stalls.Pet-Friendly & Social Amenities: Enjoy an amenities room featuring a pool, library, seating area, and indoor fireplace — perfect for gathering with neighbors and friends.Prime Location:Nestled just minutes from downtown Canmore, you’re steps from Policeman's Creek and surrounded by popular local spots like the Malcolm Hotel, the Mine Shaft Tavern, and Bridgette Bar. Experience the tranquility of nature while being close to Canmore’s vibrant shops, restaurants, and cultural events.This peaceful retreat combines modern living with a serene mountain setting — an exceptional place to call home! (id:51532)
Tags
| Property Summary |
|---|
| Building |
|---|
| Land |
|---|
| Level | Rooms | Dimensions |
|---|---|---|
| Main level | Primary Bedroom | 19.08 Ft x 16.42 Ft |
| Bedroom | 11.33 Ft x 9.08 Ft | |
| Kitchen | 8.67 Ft x 14.08 Ft | |
| Living room | 17.00 Ft x 20.67 Ft | |
| 5pc Bathroom | 8.75 Ft x 6.50 Ft | |
| 4pc Bathroom | 8.92 Ft x 4.92 Ft | |
| Foyer | 10.75 Ft x 5.17 Ft | |
| Dining room | 10.00 Ft x 8.08 Ft |
| Features | |||||
|---|---|---|---|---|---|
| Parking | Underground | Refrigerator | |||
| Range - Gas | Dishwasher | Stove | |||
| Microwave Range Hood Combo | Washer/Dryer Stack-Up | Central air conditioning | |||
| Clubhouse | Party Room | Recreation Centre | |||





























































