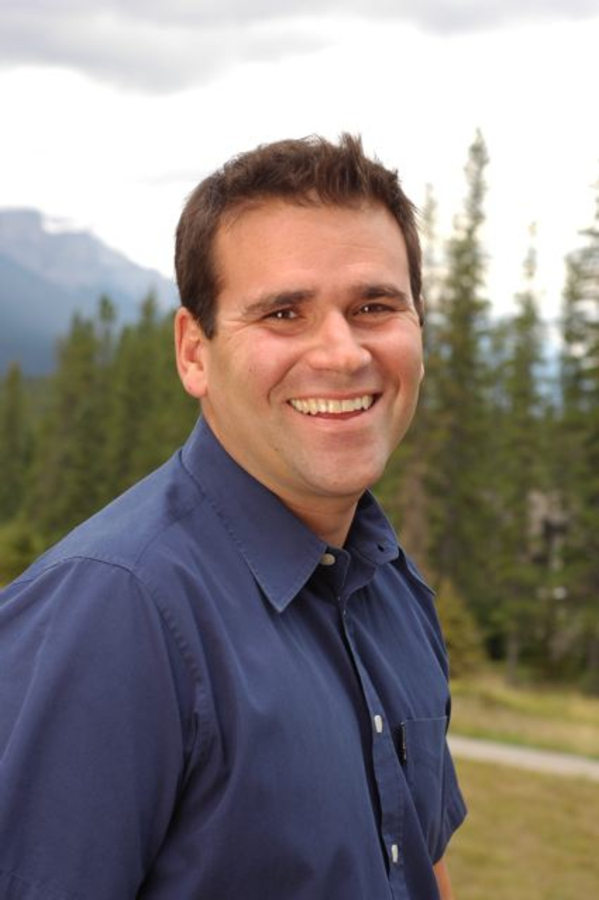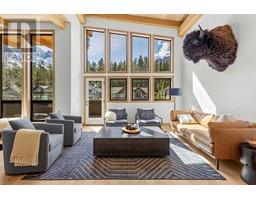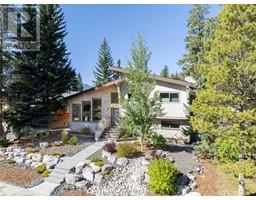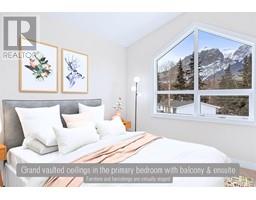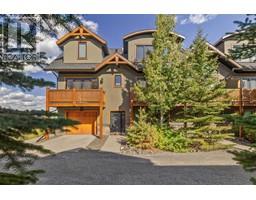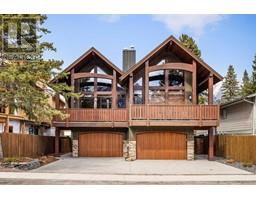107, 210 Hubman Landing Three Sisters, Canmore, Alberta, CA
Address: 107, 210 Hubman Landing, Canmore, Alberta
Summary Report Property
- MKT IDA2188108
- Building TypeDuplex
- Property TypeSingle Family
- StatusBuy
- Added4 weeks ago
- Bedrooms3
- Bathrooms3
- Area1947 sq. ft.
- DirectionNo Data
- Added On07 Apr 2025
Property Overview
3,072 SF, back row of Hubman Landing, offers a rare opportunity to own a piece of paradise. Property features breathtaking westerly views down to Cascade Man in Banff, the Rundle Range, & cross-valley views of Grotto, Lady Mac, & 3 Sisters from the primary. Located at the end of a quiet cul-de-sac, designed with an open, functional layout, the 3-bed walkout floor plan allows for easy living & entertaining. Center pce of the great room is a striking 18 FT high rock gas FP, flanked by floor-to-ceiling windows that flood the space with light & stunning views. Fir vaulted ceilings enhance the sense of space, while open-riser fir stairs & timber beams above the expansive chef's kitchen add warmth & character to the home. Kitchen is equipped with high-end finishes & an 8-person eating bar opening to the formal dining area and living room. Top level w/ primary, featuring vaulted ceiling, a spacious loft & a lux ensuite that enjoying morning sun. A/C, new paint & wool carpet. Unparalleled views both front & back in a highly coveted location. (id:51532)
Tags
| Property Summary |
|---|
| Building |
|---|
| Land |
|---|
| Level | Rooms | Dimensions |
|---|---|---|
| Second level | Primary Bedroom | 18.67 Ft x 17.83 Ft |
| Loft | 18.42 Ft x 16.75 Ft | |
| 5pc Bathroom | 10.83 Ft x 8.08 Ft | |
| Lower level | Family room | 15.08 Ft x 25.25 Ft |
| Bedroom | 14.00 Ft x 12.17 Ft | |
| Bedroom | 14.00 Ft x 12.58 Ft | |
| 4pc Bathroom | 5.00 Ft x 12.25 Ft | |
| Main level | Living room | 26.08 Ft x 16.25 Ft |
| Kitchen | 18.25 Ft x 15.08 Ft | |
| Dining room | 12.83 Ft x 10.17 Ft | |
| 2pc Bathroom | 5.58 Ft x 5.58 Ft | |
| Other | 8.83 Ft x 7.75 Ft |
| Features | |||||
|---|---|---|---|---|---|
| Cul-de-sac | No neighbours behind | Closet Organizers | |||
| No Smoking Home | Attached Garage(2) | Refrigerator | |||
| Dishwasher | Microwave | Window Coverings | |||
| Washer & Dryer | Walk out | Central air conditioning | |||



















































