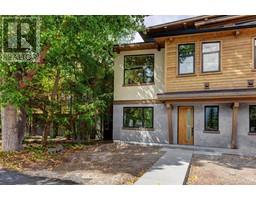202, 150 Crossbow Place Three Sisters, Canmore, Alberta, CA
Address: 202, 150 Crossbow Place, Canmore, Alberta
Summary Report Property
- MKT IDA2175225
- Building TypeApartment
- Property TypeSingle Family
- StatusBuy
- Added2 weeks ago
- Bedrooms2
- Bathrooms2
- Area1412 sq. ft.
- DirectionNo Data
- Added On04 Dec 2024
Property Overview
Just a stone’s throw from the Bow River and nearby trails, this serene 2-bedroom plus den condominium in the sought-after Crossbow neighborhood of Canmore offers the perfect balance for those seeking a peaceful setting surrounded by nature, while being just a 6-minute drive from downtown. With over 1,400 sq. ft. on one level, it features one of the most desirable floor plans in the complex.The open-concept design is highlighted by a well-appointed kitchen with space for multiple people to cook, ample cabinetry, new appliances, granite countertops, and a large eating bar perfect for gathering. Contemporary flooring flows seamlessly into a generous dining area and living room, complete with a cozy gas fireplace for relaxing after a day of adventure. The expansive patio provides breathtaking views of tranquil nature and the surrounding mountains.The luxurious master bedroom boasts a walk-through closet and ensuite, complemented by a spacious second bedroom and adjacent bathroom. Additional perks include a den, in-suite laundry, a private courtyard, mountain views from every window, two titled parking spaces (1 indoor and 1 outdoor), and a designated storage unit.The condo fee is affordable given the generous footprint and includes access to exceptional amenities, such as a hot tub, sauna, fitness room, and social area, all conveniently located near trails, transit, and dining options. (id:51532)
Tags
| Property Summary |
|---|
| Building |
|---|
| Land |
|---|
| Level | Rooms | Dimensions |
|---|---|---|
| Main level | Living room | 13.92 Ft x 22.42 Ft |
| Kitchen | 12.67 Ft x 12.58 Ft | |
| Laundry room | 8.42 Ft x 5.00 Ft | |
| Dining room | 7.42 Ft x 12.58 Ft | |
| Primary Bedroom | 17.00 Ft x 15.83 Ft | |
| Office | 10.33 Ft x 11.00 Ft | |
| 3pc Bathroom | 8.42 Ft x 4.92 Ft | |
| 4pc Bathroom | 5.50 Ft x 10.58 Ft | |
| Bedroom | 14.67 Ft x 10.17 Ft | |
| Other | 15.83 Ft x 5.58 Ft | |
| Other | 8.25 Ft x 6.25 Ft |
| Features | |||||
|---|---|---|---|---|---|
| See remarks | Parking | Garage | |||
| Heated Garage | Refrigerator | Dishwasher | |||
| Stove | Microwave | Garage door opener | |||
| Washer & Dryer | Central air conditioning | Exercise Centre | |||





































































