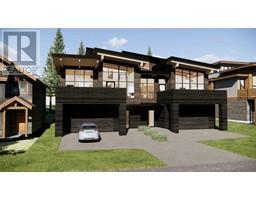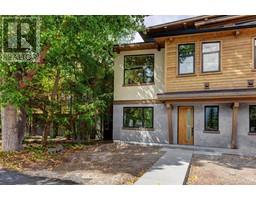204, 505 Spring Creek Drive Spring Creek, Canmore, Alberta, CA
Address: 204, 505 Spring Creek Drive, Canmore, Alberta
Summary Report Property
- MKT IDA2168795
- Building TypeApartment
- Property TypeSingle Family
- StatusBuy
- Added7 weeks ago
- Bedrooms2
- Bathrooms3
- Area1408 sq. ft.
- DirectionNo Data
- Added On06 Dec 2024
Property Overview
Discover the finest in Canmore’s apartment-style living with this 1,408 sq ft corner unit. This spacious home features 2 bedrooms and 2.5 baths. The living room is bathed in natural light from 2 walls of windows, framing the 1st of 2 balconies. The large entry welcomes you and pulls you into the open living space. The chef’s kitchen boasts granite countertops, a gas range, stainless steel appliances, a large eating bar, a walk-in pantry, and ample cabinet space. Adjacent is the generous living room with a cozy fireplace and access to the view deck. The living space also includes a large dining area and an office nook. The primary bedroom offers a walk-in closet and a full ensuite bath. The 2nd bedroom also features a walk-in closet, a full ensuite bath, and access to the second balcony. Additional amenities include in-suite laundry, 2 parking stalls, in-floor geothermal heating, extra storage and a shared fitness room. Note: No short-term rentals allowed in this quiet building. (id:51532)
Tags
| Property Summary |
|---|
| Building |
|---|
| Land |
|---|
| Level | Rooms | Dimensions |
|---|---|---|
| Main level | Other | 8.50 Ft x 18.50 Ft |
| Kitchen | 20.08 Ft x 9.33 Ft | |
| Dining room | 9.08 Ft x 8.67 Ft | |
| Living room | 17.42 Ft x 17.58 Ft | |
| 2pc Bathroom | 5.42 Ft x 6.33 Ft | |
| Primary Bedroom | 19.75 Ft x 10.92 Ft | |
| 4pc Bathroom | 9.50 Ft x 7.75 Ft | |
| 4pc Bathroom | 8.92 Ft x 9.17 Ft | |
| Bedroom | 10.83 Ft x 14.17 Ft |
| Features | |||||
|---|---|---|---|---|---|
| Washer | Refrigerator | Gas stove(s) | |||
| Dishwasher | Dryer | Window Coverings | |||
| Garage door opener | See Remarks | Exercise Centre | |||












































