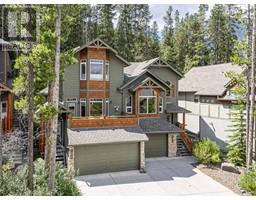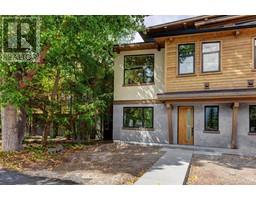209, 1315 Spring Creek Gate Spring Creek, Canmore, Alberta, CA
Address: 209, 1315 Spring Creek Gate, Canmore, Alberta
2 Beds2 Baths1356 sqftStatus: Buy Views : 674
Price
$1,399,000
Summary Report Property
- MKT IDA2161144
- Building TypeApartment
- Property TypeSingle Family
- StatusBuy
- Added2 hours ago
- Bedrooms2
- Bathrooms2
- Area1356 sq. ft.
- DirectionNo Data
- Added On12 Dec 2024
Property Overview
Stunning 2 bedroom, 2 bath, plus den/flex room in this much sought after community of Spring Creek. This upgraded west-facing suite offers a view of Ha Ling and Mt Rundle from every window. Luxury features include a steam shower, infrared sauna, soaker tub, gas fireplace, induction range with dual oven, heated hardwood flooring and tiles, quartz counters, custom closets and more. Also included are 2 large parking stalls, a secured enclosed storage area and bike storage. Arnica lodge features a roof-top hot tub with views of the famous Three Sisters mountain range, a fitness room and an owners lounge on the top floor, geothermal heating and cooling systems and in-suite humidifiers. Builders plans show 1475 sqft. (id:51532)
Tags
| Property Summary |
|---|
Property Type
Single Family
Building Type
Apartment
Storeys
4
Square Footage
1356.71 sqft
Community Name
Spring Creek
Subdivision Name
Spring Creek
Title
Condominium/Strata
Land Size
Unknown
Built in
2023
| Building |
|---|
Bedrooms
Above Grade
2
Bathrooms
Total
2
Interior Features
Appliances Included
See remarks
Flooring
Hardwood, Other, Tile
Building Features
Features
See remarks, Sauna
Style
Attached
Architecture Style
Low rise
Square Footage
1356.71 sqft
Total Finished Area
1356.71 sqft
Building Amenities
Exercise Centre, Whirlpool
Heating & Cooling
Cooling
None
Neighbourhood Features
Community Features
Pets Allowed
Amenities Nearby
Shopping
Maintenance or Condo Information
Maintenance Fees
$834.02 Monthly
Maintenance Fees Include
Condominium Amenities, Common Area Maintenance, Heat, Insurance, Interior Maintenance, Ground Maintenance, Property Management, Reserve Fund Contributions, Sewer, Waste Removal, Water
Maintenance Management Company
PEKA
Parking
Total Parking Spaces
2
| Land |
|---|
Other Property Information
Zoning Description
12 - Residential - Land & Building
| Level | Rooms | Dimensions |
|---|---|---|
| Main level | Bedroom | 12.25 Ft x 10.50 Ft |
| 3pc Bathroom | .00 Ft x .00 Ft | |
| Dining room | 10.08 Ft x 15.92 Ft | |
| Kitchen | 16.33 Ft x 9.75 Ft | |
| Living room | 13.17 Ft x 16.00 Ft | |
| Laundry room | .00 Ft x .00 Ft | |
| Primary Bedroom | 10.75 Ft x 13.92 Ft | |
| Den | 8.33 Ft x 10.00 Ft | |
| 5pc Bathroom | .00 Ft x .00 Ft | |
| Other | .00 Ft x .00 Ft | |
| Other | .00 Ft x .00 Ft |
| Features | |||||
|---|---|---|---|---|---|
| See remarks | Sauna | See remarks | |||
| None | Exercise Centre | Whirlpool | |||














































































